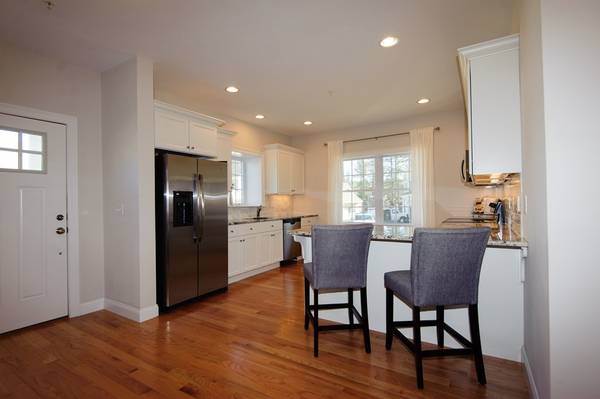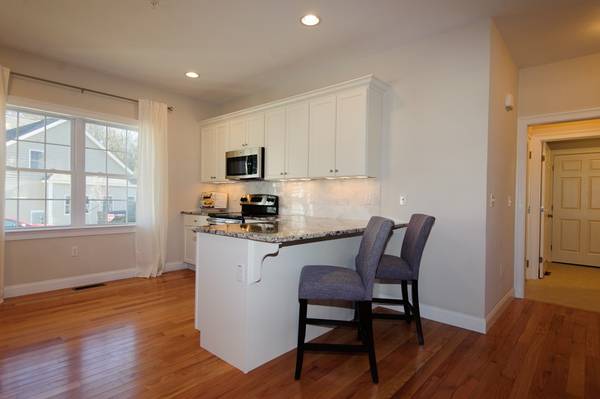For more information regarding the value of a property, please contact us for a free consultation.
5 Faith Way #5 Franklin, MA 02038
Want to know what your home might be worth? Contact us for a FREE valuation!

Our team is ready to help you sell your home for the highest possible price ASAP
Key Details
Sold Price $462,400
Property Type Condo
Sub Type Condominium
Listing Status Sold
Purchase Type For Sale
Square Footage 1,933 sqft
Price per Sqft $239
MLS Listing ID 72298426
Sold Date 08/03/18
Bedrooms 2
Full Baths 2
Half Baths 1
HOA Fees $446
HOA Y/N true
Year Built 2016
Tax Year 2018
Lot Size 68.000 Acres
Acres 68.0
Property Description
Wow! $10,000 off list price of $472,400. This is the time to buy. Sale on our final 7 units. Reserve now P&S needs to be signed by June 15. The Chestnut plan (end unit) offers a beautiful open floor plan of 1933' and 2-car garage, plus (2) optional unfinished bonus spaces not included in the 1933'. If you are looking to downsize and still want the feel of having a home then Oak Hill is the place for you! All of our homes feature the finest appointments including Quartz counters and stainless steel appliances, gas fireplaces with marble surround, first floor master bedroom suites, hardwood flooring and stairs. (Deluxe package included). 5 Faith Way has the most beautiful master bath.. We are conveniently located just 3 miles from Route 495, Exit 16. Our model/sales office is located at 67 Tuscany Dr. Open Thursday - Sunday, 12-3pm and by appointment. "The "Oak Room" is open for all the residents to enjoy. PRICING OF $472,400 REFLECTS A DROP IN PRICE OF $20,000 BY THE BUILDER.
Location
State MA
County Norfolk
Zoning RES CONDO
Direction 495 to Exit 16 (King Street). Northbound-Left off Exit, Southbound-Right off Exit. Left on Innsbruck
Rooms
Family Room Cathedral Ceiling(s), Flooring - Hardwood, Balcony / Deck
Primary Bedroom Level First
Dining Room Flooring - Hardwood
Kitchen Flooring - Hardwood, Countertops - Stone/Granite/Solid, Stainless Steel Appliances
Interior
Interior Features Den
Heating Forced Air, Natural Gas
Cooling Central Air
Flooring Tile, Carpet, Hardwood, Flooring - Wall to Wall Carpet
Fireplaces Number 1
Fireplaces Type Family Room, Living Room
Appliance Range, Dishwasher, Disposal, Microwave, Electric Water Heater, Tank Water Heater, Utility Connections for Electric Range, Utility Connections for Electric Oven, Utility Connections for Electric Dryer
Laundry Flooring - Stone/Ceramic Tile, First Floor, Washer Hookup
Exterior
Garage Spaces 2.0
Community Features Public Transportation, Shopping, Walk/Jog Trails, Golf, Medical Facility, T-Station, Adult Community
Utilities Available for Electric Range, for Electric Oven, for Electric Dryer, Washer Hookup
Roof Type Shingle
Total Parking Spaces 2
Garage Yes
Building
Story 2
Sewer Private Sewer, Other
Water Public
Others
Pets Allowed Breed Restrictions
Senior Community true
Acceptable Financing Contract
Listing Terms Contract
Pets Allowed Breed Restrictions
Read Less
Bought with Sheila McMahon • Real Living Realty Group



