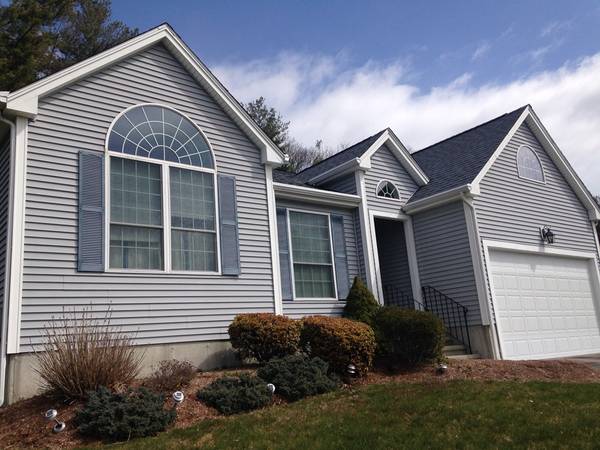For more information regarding the value of a property, please contact us for a free consultation.
13 Judith Ann Circle #13 Rehoboth, MA 02769
Want to know what your home might be worth? Contact us for a FREE valuation!

Our team is ready to help you sell your home for the highest possible price ASAP
Key Details
Sold Price $348,750
Property Type Condo
Sub Type Condominium
Listing Status Sold
Purchase Type For Sale
Square Footage 1,560 sqft
Price per Sqft $223
MLS Listing ID 72313291
Sold Date 06/29/18
Bedrooms 3
Full Baths 2
HOA Fees $200/mo
HOA Y/N true
Year Built 2006
Annual Tax Amount $3,488
Tax Year 2018
Lot Size 3,000 Sqft
Acres 0.07
Property Description
Beautiful stand alone Ranch Condo at Horton Estates...a beautiful over 55 Community!! Enjoy al the ease & comfort one floor living has to offer. The floor plan is open with split bedroom wings so you have all the privacy you need yet allowing guests privacy as well. The large basement allows you the option to finish it for additional living space or plenty of additional storage. This home sits on a beautiful cul-de-sac with plenty of space on both sides and a private backyard. Carefree living at its finest!! Call to make your appointment today!!!
Location
State MA
County Bristol
Zoning RES
Direction Plain St (118) to Horton Estates- Samantha Lane to Judith Ann
Rooms
Primary Bedroom Level First
Kitchen Flooring - Stone/Ceramic Tile, Dining Area, Pantry, Exterior Access
Interior
Heating Forced Air
Cooling Central Air
Fireplaces Number 1
Fireplaces Type Living Room
Appliance Range, Dishwasher, Microwave, Refrigerator, Washer, Dryer, Oil Water Heater, Utility Connections for Electric Range
Laundry First Floor
Exterior
Garage Spaces 2.0
Pool Association, In Ground
Utilities Available for Electric Range
Roof Type Shingle
Total Parking Spaces 4
Garage Yes
Building
Story 1
Sewer Private Sewer
Water Public
Others
Senior Community true
Acceptable Financing Other (See Remarks)
Listing Terms Other (See Remarks)
Read Less
Bought with Kimberly Teves • The Kimberly Group LLC



