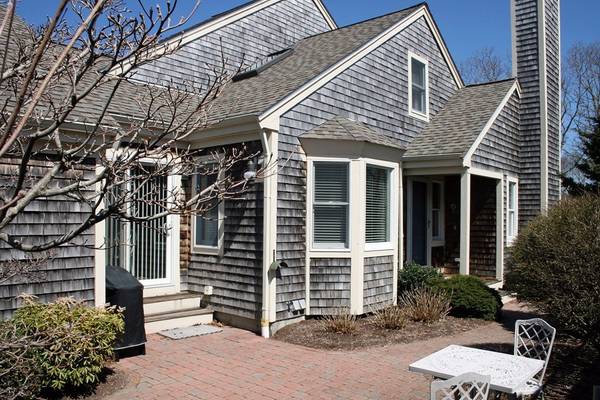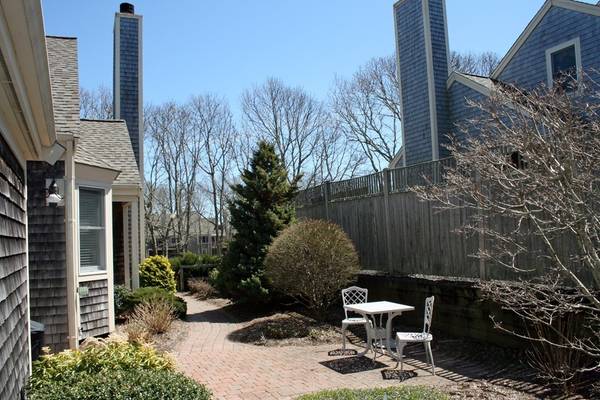For more information regarding the value of a property, please contact us for a free consultation.
23 Blueberry Path #D Yarmouth, MA 02675
Want to know what your home might be worth? Contact us for a FREE valuation!

Our team is ready to help you sell your home for the highest possible price ASAP
Key Details
Sold Price $488,500
Property Type Condo
Sub Type Condominium
Listing Status Sold
Purchase Type For Sale
Square Footage 1,609 sqft
Price per Sqft $303
MLS Listing ID 72313539
Sold Date 07/12/18
Bedrooms 2
Full Baths 3
Half Baths 1
HOA Fees $563/mo
HOA Y/N true
Year Built 2000
Annual Tax Amount $3,962
Tax Year 2018
Property Description
First time offered. Popular D Model with many fine details and extra features. Hardwood floors, first floor master bedroom with updated enclosed shower, second floor offers guest suite w/full bath, extra room and balcony loft. Spacious breakfast room/kitchen area with gas range and upgraded counters and attractive custom tile back splash. Separate dining room and intimate living room with fireplace, cathedral ceiling and sliders to deck with views of the scenic 4th fairway. Lower level is a walkout and nicely finished with a large family room, den and full bath adding 900+ sf of finished space. Attractive courtyard and steps leading to the lower level patio area. Direct enty two car garage and retractable awning on rear deck.
Location
State MA
County Barnstable
Zoning 102
Direction Rte 6 A to entrance of Kings Way past guard house to 2nd left on after Golf/Restaurant to #23
Rooms
Family Room Cathedral Ceiling(s), Flooring - Hardwood, Slider
Primary Bedroom Level First
Dining Room Flooring - Hardwood, Window(s) - Bay/Bow/Box
Kitchen Flooring - Stone/Ceramic Tile, Countertops - Upgraded, Gas Stove
Interior
Interior Features Game Room, Bonus Room, Den
Heating Central, Forced Air, Natural Gas
Cooling Central Air
Flooring Wood, Tile, Carpet
Fireplaces Number 1
Fireplaces Type Living Room
Appliance Range, Dishwasher, Gas Water Heater, Tank Water Heater, Utility Connections for Gas Range
Laundry In Basement
Exterior
Garage Spaces 2.0
Pool Association, In Ground, Heated, Lap
Community Features Shopping, Golf, Conservation Area
Utilities Available for Gas Range
Waterfront Description Beach Front, Bay, 1 to 2 Mile To Beach, Beach Ownership(Public)
Roof Type Shingle
Total Parking Spaces 4
Garage Yes
Waterfront Description Beach Front, Bay, 1 to 2 Mile To Beach, Beach Ownership(Public)
Building
Story 3
Sewer Private Sewer
Water Public
Others
Pets Allowed Breed Restrictions
Pets Allowed Breed Restrictions
Read Less
Bought with Bruce Raymond • William Raveis R.E. & Home Services
Get More Information




