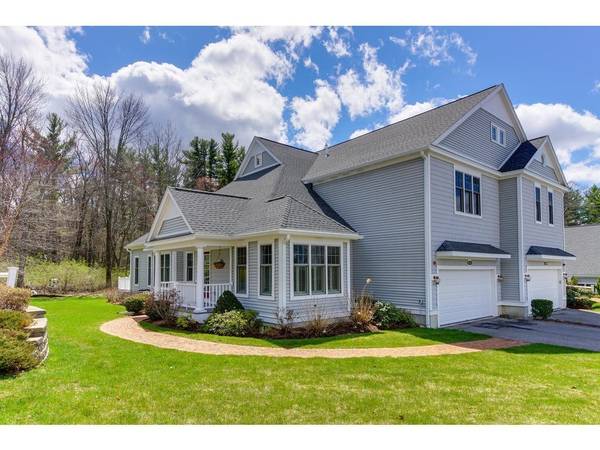For more information regarding the value of a property, please contact us for a free consultation.
38 Hummock Way #24 Hudson, MA 01749
Want to know what your home might be worth? Contact us for a FREE valuation!

Our team is ready to help you sell your home for the highest possible price ASAP
Key Details
Sold Price $585,000
Property Type Condo
Sub Type Condominium
Listing Status Sold
Purchase Type For Sale
Square Footage 2,181 sqft
Price per Sqft $268
MLS Listing ID 72315030
Sold Date 07/24/18
Bedrooms 2
Full Baths 2
Half Baths 1
HOA Fees $482/mo
HOA Y/N true
Year Built 2007
Annual Tax Amount $8,124
Tax Year 2017
Property Description
This elegant, spacious Tuckernuck model end unit at 55+ Sauta Farm is not to be missed. Being on a most desirable premium lot, you will enjoy gorgeous views of plush woodlands and generous space for gardening. The eat-in kitchen is upgraded with abundant cabinetry plus a convenient desk. A multi-purpose loft overlooks the living room with remote gas fireplace and dining room. Luxury abounds in the master bedroom suite with its tray ceiling, large linen closet, walk-in closet, 2 headed 7 foot shower, private commode area and double sink vanity. Conveniently located near major highways, walking trails, farms, shopping centers, movie complex as well as vibrant downtown Hudson with its unique shops and restaurants. Pick your pleasures with all that Sauta Farm offers and enjoy numerous parties, community bar b q, walking with your new friends, yoga, book group, mah jongg, game night, progressive dinner. Time to enjoy condo living!
Location
State MA
County Middlesex
Zoning condo
Direction Main St. (near #555) to Sauta Farm Way to Hummock Way or Brook St. to Hummock Way
Rooms
Primary Bedroom Level First
Dining Room Cathedral Ceiling(s), Flooring - Hardwood, Wainscoting
Kitchen Flooring - Hardwood, Countertops - Stone/Granite/Solid, Cabinets - Upgraded, Recessed Lighting, Gas Stove
Interior
Interior Features Ceiling Fan(s), Closet - Linen, Loft
Heating Forced Air, Natural Gas
Cooling Central Air
Flooring Tile, Carpet, Hardwood, Flooring - Wall to Wall Carpet
Fireplaces Number 1
Fireplaces Type Living Room
Appliance Range, Dishwasher, Microwave, Refrigerator, Washer, Dryer, Gas Water Heater, Plumbed For Ice Maker, Utility Connections for Gas Range, Utility Connections for Gas Oven, Utility Connections for Electric Dryer
Laundry Flooring - Stone/Ceramic Tile, Electric Dryer Hookup, First Floor, In Building, Washer Hookup
Exterior
Garage Spaces 2.0
Community Features Adult Community
Utilities Available for Gas Range, for Gas Oven, for Electric Dryer, Washer Hookup, Icemaker Connection
Roof Type Shingle
Total Parking Spaces 2
Garage Yes
Building
Story 2
Sewer Private Sewer
Water Public
Others
Pets Allowed Breed Restrictions
Senior Community true
Pets Allowed Breed Restrictions
Read Less
Bought with Anne Hollows • Keller Williams Realty Boston Northwest



