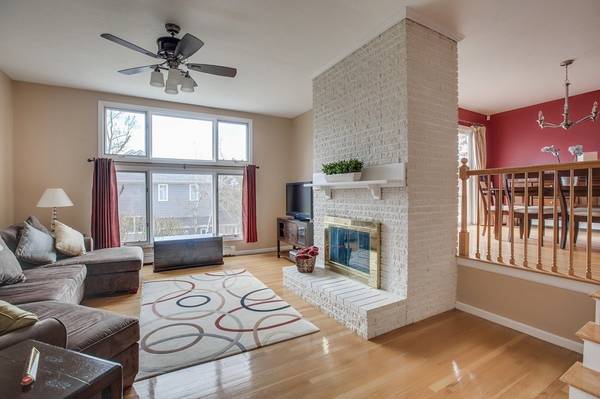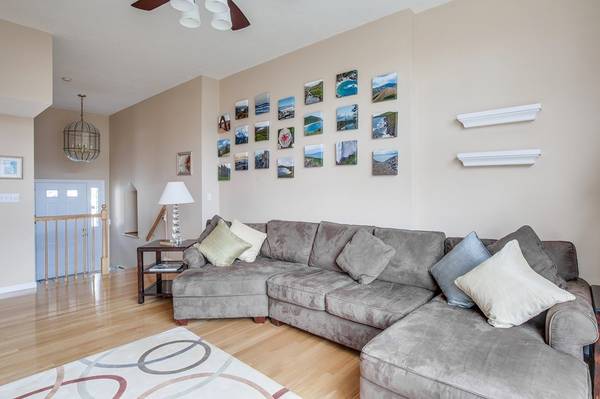For more information regarding the value of a property, please contact us for a free consultation.
84 Walpole Street #3N Canton, MA 02021
Want to know what your home might be worth? Contact us for a FREE valuation!

Our team is ready to help you sell your home for the highest possible price ASAP
Key Details
Sold Price $445,000
Property Type Condo
Sub Type Condominium
Listing Status Sold
Purchase Type For Sale
Square Footage 1,845 sqft
Price per Sqft $241
MLS Listing ID 72315222
Sold Date 06/27/18
Bedrooms 2
Full Baths 2
HOA Fees $488/mo
HOA Y/N true
Year Built 1988
Annual Tax Amount $3,894
Tax Year 2018
Property Description
LUXURIOUS LIVING AT A PRICE YOU CAN AFFORD! Rare opportunity to own a quiet and captivating end unit at Oak Knoll, impeccably finished, and ready to move right into. Private entry, four levels of living, abundant windows, and an extra outdoor parking space, combined with its ultra-convenient location are among the many reasons you will be drawn in by the simple elegance of this beautiful two-bedroom home. Gleaming hardwood floors highlight the high-ceiling living room and the dining room, flowing smoothly into the beautifully renovated kitchen with custom cabinets and granite counters. Close to everything: Boston, commuter rail, Legacy Place, University Station, I-95, I-93, Route 3, Blue Hills Reservation, parks, playgrounds, multiple options for seasonal outings, and hiking/running trails. Easy to get to weekend getaways on Cape Cod, New Hampshire, Rhode Island, and beyond. This is truly one of the nicest units in one of the best associations in the entire Boston Metro area.
Location
State MA
County Norfolk
Zoning RES
Direction Neponset Street to west on Walpole Street. Oak Knoll is on the left (south).
Rooms
Primary Bedroom Level Second
Dining Room Flooring - Hardwood, Balcony / Deck
Kitchen Flooring - Stone/Ceramic Tile, Window(s) - Bay/Bow/Box, Dining Area, Countertops - Stone/Granite/Solid, Remodeled
Interior
Interior Features Entrance Foyer, Loft, Office
Heating Baseboard, Natural Gas
Cooling Central Air
Flooring Wood, Tile, Carpet, Flooring - Wall to Wall Carpet
Fireplaces Number 1
Fireplaces Type Living Room
Appliance Range, Dishwasher, Disposal, Microwave, Gas Water Heater, Utility Connections for Electric Range, Utility Connections for Electric Oven, Utility Connections for Gas Dryer
Laundry In Unit, Washer Hookup
Exterior
Garage Spaces 1.0
Community Features Public Transportation, Shopping, Pool, Tennis Court(s), Park, Walk/Jog Trails, Golf, Medical Facility, Highway Access, Public School, T-Station
Utilities Available for Electric Range, for Electric Oven, for Gas Dryer, Washer Hookup
Roof Type Shingle
Total Parking Spaces 2
Garage Yes
Building
Story 3
Sewer Public Sewer
Water Public
Schools
Elementary Schools John F. Kennedy
Middle Schools William Galvin
High Schools Canton High
Others
Pets Allowed Breed Restrictions
Pets Allowed Breed Restrictions
Read Less
Bought with Alexander Coon • Find My Multi



