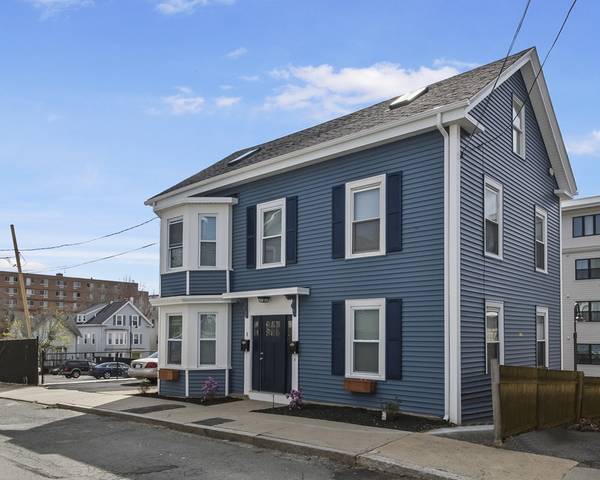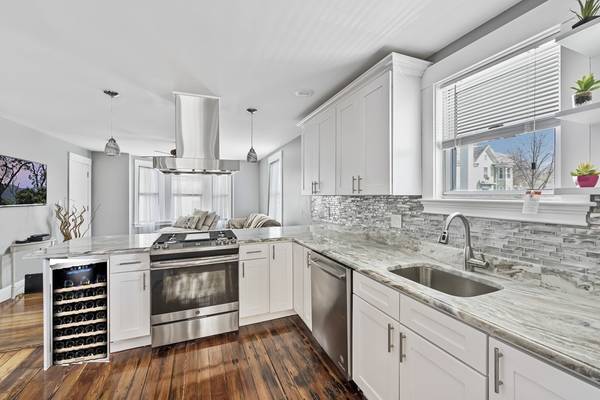For more information regarding the value of a property, please contact us for a free consultation.
8 Hardy Street #1 Beverly, MA 01915
Want to know what your home might be worth? Contact us for a FREE valuation!

Our team is ready to help you sell your home for the highest possible price ASAP
Key Details
Sold Price $369,900
Property Type Condo
Sub Type Condominium
Listing Status Sold
Purchase Type For Sale
Square Footage 1,440 sqft
Price per Sqft $256
MLS Listing ID 72317460
Sold Date 01/15/19
Bedrooms 3
Full Baths 2
HOA Fees $190/mo
HOA Y/N true
Year Built 1900
Annual Tax Amount $4,800
Tax Year 2018
Lot Size 2,178 Sqft
Acres 0.05
Property Description
Conveniently located JUST 1 BLOCK TO TRAIN in Downtown Beverly. This home is a COMMUTER'S DREAM and only minutes to 128. This 3 bedroom 2 bath townhouse style unit is completely renovated including a new eat in kitchen featuring white shaker cabinets and breakfast bar granite counters, gas cooking, stainless steel appliances. gleaming wide pine and hardwood floors throughout. 2 new full tiled bathrooms. OPEN CONCEPT kitchen-living-dining room. Finished lower level has 3rd bedroom with exposed distressed brick wall and large windows, huge walk -in closet and full tiled bathroom, walks out to patio area, Laundry room in unit, Renovation includes new: Siding, completely new 2 zone high efficiency gas heating system, Central A/C, electrical, plumbing, insulation, thermal windows, drywall and moldings, and paint throughout. Off street parking, Basement storage, Bring your BIG DOG, PET FRIENDLY assoc, low maintenance building with low condo fee!!
Location
State MA
County Essex
Zoning Res
Direction Rantoul or Cabot to Pleasant to Hardy.
Rooms
Primary Bedroom Level First
Dining Room Flooring - Hardwood, Open Floorplan, Recessed Lighting, Remodeled
Kitchen Flooring - Hardwood, Dining Area, Balcony / Deck, Countertops - Stone/Granite/Solid, Breakfast Bar / Nook, Cabinets - Upgraded, Open Floorplan, Recessed Lighting, Remodeled, Stainless Steel Appliances, Gas Stove
Interior
Heating Forced Air, Natural Gas
Cooling Central Air
Flooring Wood, Tile, Carpet, Hardwood, Pine
Appliance Range, Dishwasher, Disposal, ENERGY STAR Qualified Refrigerator, ENERGY STAR Qualified Dishwasher, ENERGY STAR Qualified Washer, Range Hood, Gas Water Heater, Utility Connections for Gas Range, Utility Connections for Gas Oven, Utility Connections for Electric Dryer
Laundry Closet - Linen, In Basement, In Unit, Washer Hookup
Exterior
Community Features Public Transportation, Shopping, Tennis Court(s), Park, Conservation Area, Highway Access, Private School, Public School, T-Station
Utilities Available for Gas Range, for Gas Oven, for Electric Dryer, Washer Hookup
Waterfront Description Beach Front, Ocean, River, 1/2 to 1 Mile To Beach, Beach Ownership(Public)
Roof Type Shingle
Total Parking Spaces 2
Garage No
Waterfront Description Beach Front, Ocean, River, 1/2 to 1 Mile To Beach, Beach Ownership(Public)
Building
Story 2
Sewer Public Sewer
Water Public
Others
Pets Allowed Yes
Senior Community false
Acceptable Financing Contract
Listing Terms Contract
Pets Allowed Yes
Read Less
Bought with Dorothy Goodwin • Berkshire Hathaway HomeServices Commonwealth Real Estate



