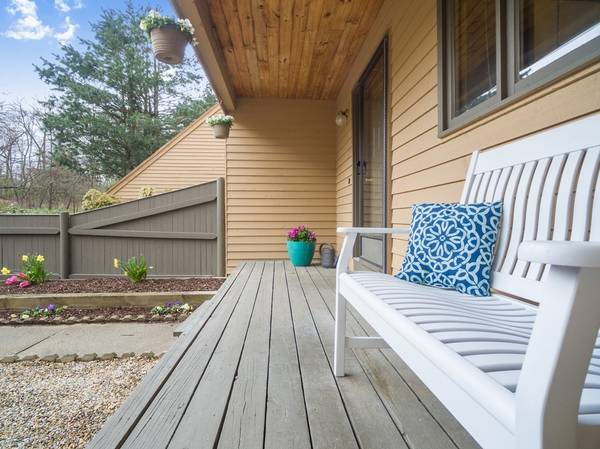For more information regarding the value of a property, please contact us for a free consultation.
4 Emerson Way #4 Franklin, MA 02038
Want to know what your home might be worth? Contact us for a FREE valuation!

Our team is ready to help you sell your home for the highest possible price ASAP
Key Details
Sold Price $276,000
Property Type Condo
Sub Type Condominium
Listing Status Sold
Purchase Type For Sale
Square Footage 1,645 sqft
Price per Sqft $167
MLS Listing ID 72318893
Sold Date 07/16/18
Bedrooms 2
Full Baths 2
Half Baths 1
HOA Fees $325/mo
HOA Y/N true
Year Built 1983
Annual Tax Amount $3,803
Tax Year 2018
Property Description
Commuters take note. STOP paying someone else's mortgage - start building equity with this 2 bed, 2.5 bath townhouse in desirable Forge Hill Condos. Enter the front gate to your own private garden, patio and porch space. The open concept kitchen, dining room and living room provide a great space to entertain guests. The back wall of sliders fill the first floor with light. The deck off the dining room is perfect for those warm summer nights when grilling is essential. The first floor also offers a half bath for guests. Upstairs the loft overlooks the living room below with vaulted ceilings and sky lights, a great space for an office, family room, or playroom. Enjoy your morning coffee on the private balcony off the master bedroom suite. Upstairs has a full bath and bedroom. Franklin offers the best of both worlds- shopping, restaraunts, highways, and was recently voted #3 safest city in US by NeighborhoodScout. FIRST SHOWINGS AT OPEN HOUSE Saturday, May 5th 11-1 pm.
Location
State MA
County Norfolk
Zoning Res
Direction 495 to 140 to Grove St to Forge Hill Rd to Emerson Way
Rooms
Primary Bedroom Level Second
Dining Room Deck - Exterior, Exterior Access, Slider
Kitchen Breakfast Bar / Nook
Interior
Interior Features Loft
Heating Forced Air, Natural Gas
Cooling Central Air
Flooring Tile, Carpet, Hardwood, Flooring - Wall to Wall Carpet
Fireplaces Number 1
Fireplaces Type Living Room
Appliance Range, Dishwasher, Refrigerator, Washer, Dryer, Utility Connections for Electric Range
Laundry Electric Dryer Hookup, Washer Hookup, In Basement, In Unit
Exterior
Exterior Feature Balcony
Garage Spaces 1.0
Community Features Public Transportation, Shopping, Pool, Tennis Court(s), Park, Walk/Jog Trails, Highway Access, Public School, T-Station, University
Utilities Available for Electric Range
Roof Type Shingle
Total Parking Spaces 2
Garage Yes
Building
Story 2
Sewer Public Sewer
Water Public
Schools
Elementary Schools Oak St
Middle Schools Horace Mann
High Schools Fhs
Others
Senior Community false
Read Less
Bought with Angela Green • RE/MAX Executive Realty
Get More Information




