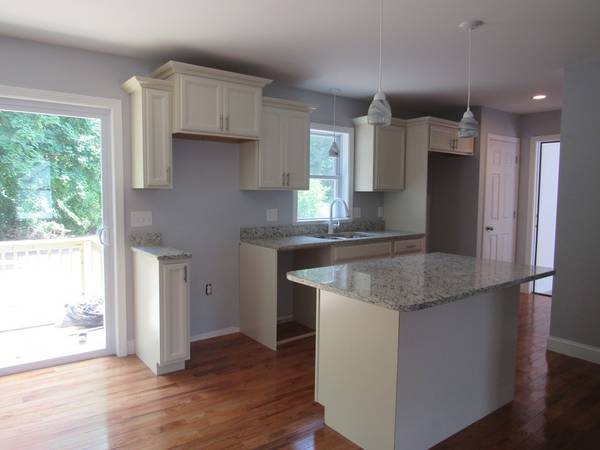For more information regarding the value of a property, please contact us for a free consultation.
72 Oak Street #A North Attleboro, MA 02760
Want to know what your home might be worth? Contact us for a FREE valuation!

Our team is ready to help you sell your home for the highest possible price ASAP
Key Details
Sold Price $349,900
Property Type Single Family Home
Sub Type Condex
Listing Status Sold
Purchase Type For Sale
Square Footage 1,382 sqft
Price per Sqft $253
MLS Listing ID 72320610
Sold Date 07/06/18
Bedrooms 3
Full Baths 1
Half Baths 1
HOA Y/N false
Year Built 2018
Tax Year 2017
Lot Size 0.457 Acres
Acres 0.46
Property Description
NEW CONSTRUCTION! Brand new condex in established neighborhood, conveniently located to all major highways and Route 1. About one mile to quaint downtown North Attleboro. NO CONDO FEE! Hardwood Floors throughout.... Open floor plan kitchen/ living area/ dining area , SS appliances and granite countertops. Recessed lights. Slider to deck on a huge, private, wooded backyard. Gas heat & cooking, Central Air, public utilities, Garage and huge full basement that could add another 600+ sq feet of living space for a total of over 2000 SF. Get in time to pick out appliances ($2000 allowance).
Location
State MA
County Bristol
Zoning R
Direction intersection where Chestnut & Elm meet
Rooms
Primary Bedroom Level Second
Kitchen Flooring - Hardwood, Dining Area, Countertops - Stone/Granite/Solid, Kitchen Island, Deck - Exterior, Open Floorplan, Recessed Lighting, Slider, Stainless Steel Appliances, Gas Stove
Interior
Heating Natural Gas
Cooling Central Air
Flooring Tile, Hardwood
Appliance Range, Dishwasher, Utility Connections for Gas Range
Laundry In Basement, In Unit
Exterior
Exterior Feature Rain Gutters
Garage Spaces 1.0
Community Features Shopping, Pool, Tennis Court(s), Park, Walk/Jog Trails, Medical Facility, Private School, Public School
Utilities Available for Gas Range
Roof Type Shingle
Total Parking Spaces 4
Garage Yes
Building
Story 2
Sewer Public Sewer
Water Public
Schools
Middle Schools Na Middle
High Schools Na High
Others
Senior Community false
Read Less
Bought with Ruslan Podlubny • Redfin Corp.



