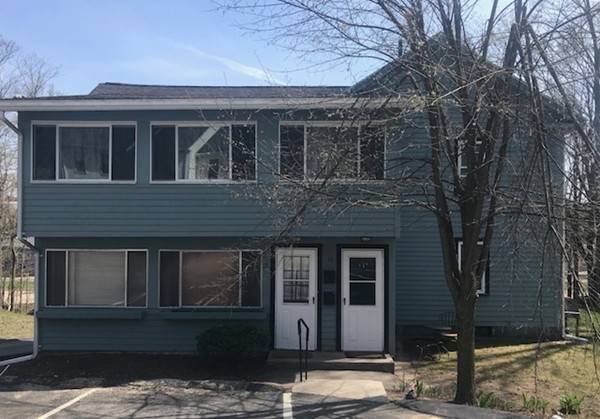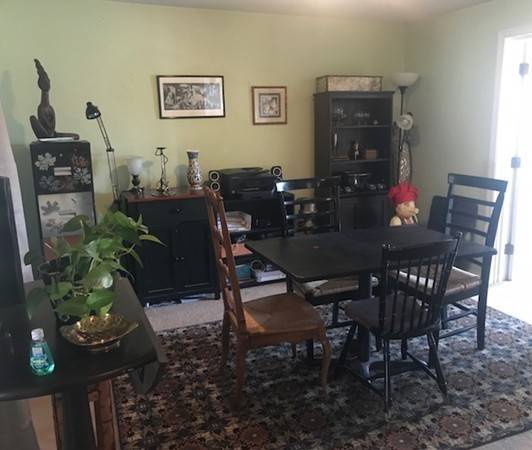For more information regarding the value of a property, please contact us for a free consultation.
386 Main Street #12 Hudson, MA 01749
Want to know what your home might be worth? Contact us for a FREE valuation!

Our team is ready to help you sell your home for the highest possible price ASAP
Key Details
Sold Price $168,000
Property Type Condo
Sub Type Condominium
Listing Status Sold
Purchase Type For Sale
Square Footage 964 sqft
Price per Sqft $174
MLS Listing ID 72320889
Sold Date 09/26/18
Bedrooms 3
Full Baths 1
HOA Fees $280/mo
HOA Y/N true
Year Built 1984
Annual Tax Amount $3,827
Tax Year 2018
Property Description
Hudson, Spacious 3 bedroom condo $175,000. Excellent Location, Walking distance to thriving downtown, Assabet River Rail Trail directly across the street. Beyond sweet deal! Bring your creative flair and some love to make this condo beautiful. Electrical panel brought to code 2017, windows replaced 2011. New roof coming this fall, In-unit laundry & basement for storage. New Furnace 6/2018. Don't miss out! No dogs.
Location
State MA
County Middlesex
Zoning RES
Direction Use GPS
Interior
Heating Natural Gas
Cooling None
Flooring Vinyl, Carpet
Appliance Range, Dishwasher, Refrigerator, Washer, Dryer, Utility Connections for Electric Range, Utility Connections for Electric Oven, Utility Connections for Electric Dryer
Laundry In Unit
Exterior
Community Features Shopping, Park, Walk/Jog Trails, Golf, Medical Facility, Laundromat, Bike Path, Highway Access, House of Worship, Public School
Utilities Available for Electric Range, for Electric Oven, for Electric Dryer
Waterfront Description Beach Front, Lake/Pond
Total Parking Spaces 2
Garage No
Waterfront Description Beach Front, Lake/Pond
Building
Story 2
Sewer Public Sewer
Water Public
Others
Pets Allowed Breed Restrictions
Senior Community false
Acceptable Financing Seller W/Participate
Listing Terms Seller W/Participate
Pets Allowed Breed Restrictions
Read Less
Bought with Kim McKean • RE/MAX Journey



