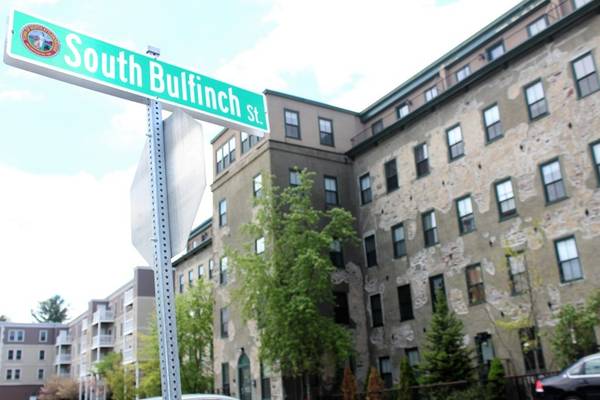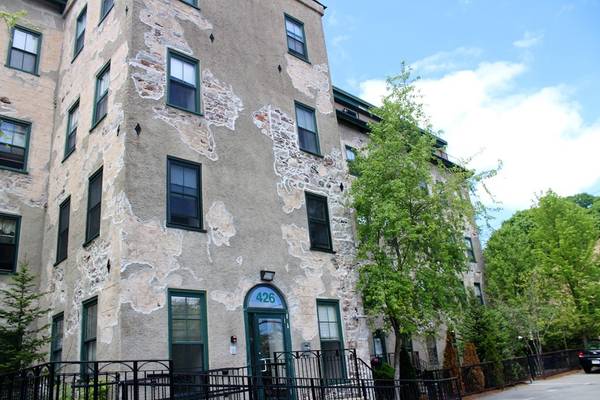For more information regarding the value of a property, please contact us for a free consultation.
426 Mount Hope St #305 North Attleboro, MA 02760
Want to know what your home might be worth? Contact us for a FREE valuation!

Our team is ready to help you sell your home for the highest possible price ASAP
Key Details
Sold Price $150,000
Property Type Condo
Sub Type Condominium
Listing Status Sold
Purchase Type For Sale
Square Footage 606 sqft
Price per Sqft $247
MLS Listing ID 72323077
Sold Date 07/25/18
Bedrooms 2
Full Baths 1
HOA Fees $288/mo
HOA Y/N true
Year Built 2005
Annual Tax Amount $1,852
Tax Year 2018
Property Description
Open House Cancelled! Paying a landlord more than 1200 a month? You can own instead of renting for as little as an $5000 deposit which would go towards your very own mortgage . Don't make the landlord rich by paying rent every month. Our motivated seller wants to get you into home ownership. FHA Approved. Not to mention, it's pet friendly - not too many landlords can say that. Come see what this converted jewelry factory offers. It's a 4 room, 2 bedroom, 1 bath unit at "The Residences at Falls Pond". Good size kitchen, dining area and a very good sized living room. Living room has a wooden mantle featuring an electric fireplace. Master Bedroom with closet and ceiling fan. Smaller Bedroom with closet. Bathroom has Jacuzzi tub. You'll have your very own in-unit washer and dryer. Two parking spaces. The building has an elevator and a gym. Close to downtown, highways and MBTA options. All appliances stay so you can move right in.
Location
State MA
County Bristol
Zoning res condo
Direction Elm Street to Mt Hope Street
Rooms
Primary Bedroom Level First
Interior
Interior Features Closet, Study, Finish - Sheetrock
Heating Forced Air, Natural Gas
Cooling Central Air
Flooring Carpet, Laminate, Flooring - Wall to Wall Carpet
Fireplaces Number 1
Fireplaces Type Living Room
Appliance Dishwasher, Disposal, Microwave, Refrigerator, Washer, Dryer, Gas Water Heater, Utility Connections for Electric Range, Utility Connections for Electric Oven, Utility Connections for Electric Dryer
Laundry In Unit
Exterior
Utilities Available for Electric Range, for Electric Oven, for Electric Dryer
Waterfront Description Waterfront, Pond
Roof Type Rubber
Total Parking Spaces 2
Garage No
Waterfront Description Waterfront, Pond
Building
Story 1
Sewer Public Sewer
Water Public
Others
Pets Allowed Yes
Senior Community false
Acceptable Financing Contract
Listing Terms Contract
Pets Allowed Yes
Read Less
Bought with Maureen Handy • RE/MAX Real Estate Center



