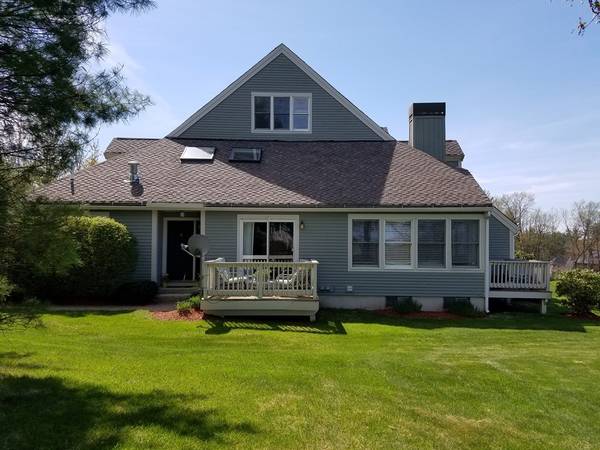For more information regarding the value of a property, please contact us for a free consultation.
71 Hawthorne Village Rd #71 Nashua, NH 03062
Want to know what your home might be worth? Contact us for a FREE valuation!

Our team is ready to help you sell your home for the highest possible price ASAP
Key Details
Sold Price $480,000
Property Type Condo
Sub Type Condominium
Listing Status Sold
Purchase Type For Sale
Square Footage 2,873 sqft
Price per Sqft $167
MLS Listing ID 72325390
Sold Date 07/02/18
Bedrooms 3
Full Baths 3
Half Baths 1
HOA Fees $640/mo
HOA Y/N true
Year Built 1996
Annual Tax Amount $9,174
Tax Year 2017
Property Description
This beautifully updated end-unit nestled on the 16th tee of Sky Meadow offers a winning combination of style, setting, comfort, and convenience! The gorgeous kitchen features custom cabinetry, granite counters, new top-end stainless appliances and island w/ induction cooktop. The sunlit DR/LR boasts vaulted ceilings & skylights, a fireplace and maple floors throughout. The master suite was just remodeled to create a spacious tile step-in shower with marble floors & ultra convenient 1st floor laundry area. The 2nd floor includes two sizable bedrooms with new carpet paired with a full bath featuring upgraded tile floors & vanity. Up top is a cozy loft making a great office or bedroom. On the lower level you'll find a huge living area complete with a kitchenette w/ new cabinets & counters, stainless appliances, 3/4 bath, laundry, a gym & tons of storage- An absolutely ideal set up for an informal in-law or in-home care! Relax outdoors & enjoy the fantastic views on 1 of 2 private decks!
Location
State NH
County Hillsborough
Zoning R40
Direction Rte 3 Exit 1 to Spitbrook Rd to Sky Meadow Drive to Hawthorne Village Road
Rooms
Family Room Bathroom - Full, Closet, Flooring - Wall to Wall Carpet, Cable Hookup, Remodeled, Storage
Primary Bedroom Level Main
Dining Room Cathedral Ceiling(s), Flooring - Hardwood, Handicap Accessible, Deck - Exterior, Exterior Access, Slider
Kitchen Flooring - Hardwood, Countertops - Stone/Granite/Solid, Countertops - Upgraded, Handicap Accessible, Kitchen Island, Cabinets - Upgraded, Cable Hookup, Remodeled, Stainless Steel Appliances
Interior
Interior Features Closet, Bathroom - 3/4, Dining Area, Pantry, Countertops - Stone/Granite/Solid, Cable Hookup, Recessed Lighting, Walk-in Storage, Closet/Cabinets - Custom Built, Ceiling - Cathedral, Ceiling Fan(s), Entrance Foyer, Live-in Help Quarters, Exercise Room, Loft
Heating Forced Air, Natural Gas
Cooling Central Air
Flooring Tile, Carpet, Hardwood, Flooring - Hardwood, Flooring - Stone/Ceramic Tile, Flooring - Wall to Wall Carpet
Fireplaces Number 1
Fireplaces Type Living Room
Appliance Microwave, ENERGY STAR Qualified Refrigerator, ENERGY STAR Qualified Dryer, ENERGY STAR Qualified Dishwasher, ENERGY STAR Qualified Washer, Washer/Dryer, Range - ENERGY STAR, Oven - ENERGY STAR, Gas Water Heater, Tank Water Heater, Tankless Water Heater, Plumbed For Ice Maker, Utility Connections for Gas Range, Utility Connections for Electric Range, Utility Connections for Gas Oven, Utility Connections for Electric Oven, Utility Connections for Electric Dryer
Laundry Dryer Hookup - Electric, Washer Hookup, Flooring - Stone/Ceramic Tile, Countertops - Stone/Granite/Solid, Electric Dryer Hookup, Remodeled, In Basement, In Unit
Exterior
Exterior Feature Professional Landscaping
Garage Spaces 1.0
Community Features Public Transportation, Shopping, Pool, Tennis Court(s), Park, Walk/Jog Trails, Golf, Highway Access, House of Worship, Private School, Public School
Utilities Available for Gas Range, for Electric Range, for Gas Oven, for Electric Oven, for Electric Dryer, Washer Hookup, Icemaker Connection
Roof Type Shingle
Total Parking Spaces 3
Garage Yes
Building
Story 3
Sewer Public Sewer
Water Public
Schools
Elementary Schools Bicentennial
Middle Schools Fairgrounds
High Schools Nashua South
Others
Pets Allowed Yes
Senior Community false
Pets Allowed Yes
Read Less
Bought with Brian Garvey • Keller Williams Realty



