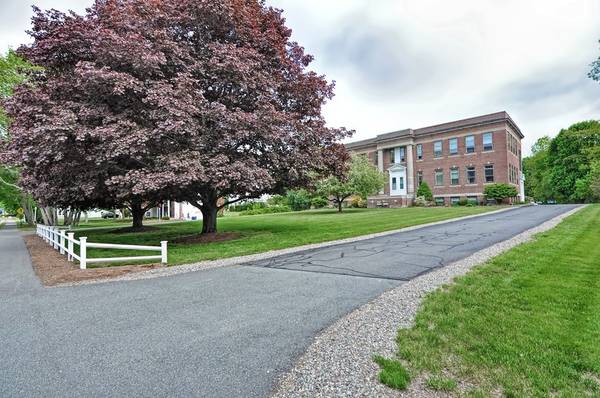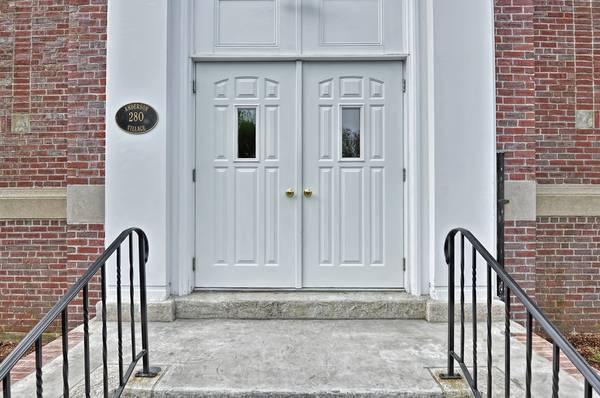For more information regarding the value of a property, please contact us for a free consultation.
280 Village Street #F1 Medway, MA 02053
Want to know what your home might be worth? Contact us for a FREE valuation!

Our team is ready to help you sell your home for the highest possible price ASAP
Key Details
Sold Price $225,000
Property Type Condo
Sub Type Condominium
Listing Status Sold
Purchase Type For Sale
Square Footage 862 sqft
Price per Sqft $261
MLS Listing ID 72327449
Sold Date 07/16/18
Bedrooms 2
Full Baths 1
Half Baths 1
HOA Fees $240/mo
HOA Y/N true
Year Built 1918
Annual Tax Amount $2,913
Tax Year 2018
Property Description
Welcome Home To This Meticulously Maintained Townhouse in Anderson Village! Complex Offers a Uniquely Charming Exterior, Having Been Converted From An Old School House! Unit Interior Features a Warm & Open Floor Plan Complete with Original Re-Finished Hardwood Floors & Plenty of Large Windows Offering All Day Brightness! The Spacious Living Room Boasts Cathedral Ceilings with Decorative Tin Accents & a Beautiful Over-Sized Built-In for Added Storage. The Brand New Kitchen (2018) Includes Stainless Steel Appliances, Quartz Counters & Glass Tile Back-Splash, In Addition to the Newly Renovated Half Bath Completing the Main Level. Downstairs the Lower Level Offers 2 Good Size, Carpeted Bedrooms with Ample Closet Space & an Updated Full Bathroom. Nothing To Do But Move Right In & Enjoy This Well Cared For & Cheery Condo! Come See For Yourself! Will Not Last Long! SHOWINGS START AT OPEN HOUSE ON SAT 5/19 & SUN 5/20 @ 11-1. **Any & All Offers Reviewed on Monday 5/21 @ 5pm**
Location
State MA
County Norfolk
Zoning ARII
Direction RTE 109 -to- HOLLISTON Street -to- VILLAGE Street.
Rooms
Primary Bedroom Level Basement
Dining Room Cathedral Ceiling(s), Flooring - Hardwood, Window(s) - Picture
Kitchen Cathedral Ceiling(s), Flooring - Hardwood, Countertops - Stone/Granite/Solid, Stainless Steel Appliances
Interior
Heating Forced Air, Heat Pump, Electric
Cooling Central Air
Flooring Hardwood
Appliance Range, Dishwasher, Electric Water Heater, Utility Connections for Electric Oven, Utility Connections for Electric Dryer
Laundry Laundry Closet, Electric Dryer Hookup, Washer Hookup, In Basement, In Unit
Exterior
Community Features Public Transportation, Shopping, Park, Walk/Jog Trails, Stable(s), Laundromat, Conservation Area
Utilities Available for Electric Oven, for Electric Dryer, Washer Hookup
Waterfront Description Beach Front, Lake/Pond, 1/10 to 3/10 To Beach, Beach Ownership(Public)
Total Parking Spaces 2
Garage No
Waterfront Description Beach Front, Lake/Pond, 1/10 to 3/10 To Beach, Beach Ownership(Public)
Building
Story 3
Sewer Public Sewer
Water Public
Others
Pets Allowed Breed Restrictions
Pets Allowed Breed Restrictions
Read Less
Bought with Danielle Damata • ERA Key Realty Services-Bay State Group
Get More Information




