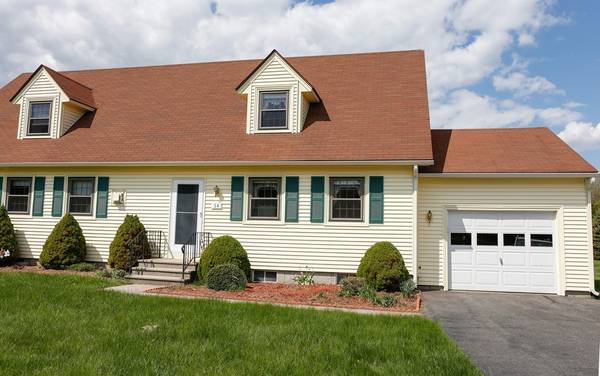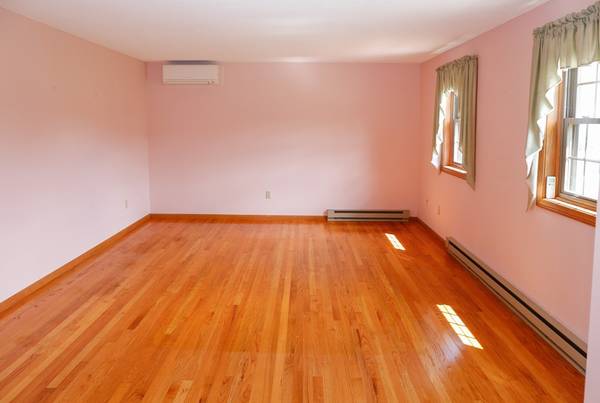For more information regarding the value of a property, please contact us for a free consultation.
5B Duncan Drive #5B Deerfield, MA 01373
Want to know what your home might be worth? Contact us for a FREE valuation!

Our team is ready to help you sell your home for the highest possible price ASAP
Key Details
Sold Price $235,000
Property Type Condo
Sub Type Condominium
Listing Status Sold
Purchase Type For Sale
Square Footage 1,176 sqft
Price per Sqft $199
MLS Listing ID 72327609
Sold Date 07/18/18
Bedrooms 2
Full Baths 1
Half Baths 1
HOA Fees $183/ann
HOA Y/N true
Year Built 1986
Annual Tax Amount $2,864
Tax Year 2018
Property Description
Here is your chance to enjoy country living in The Meadows of Deerfield in a cape style condo. This half duplex condo features hardwood floors in the dining and living rooms, a French slider off the dining room that opens to a Trex deck and private patio area, a half bath and large kitchen, and attached one car garage on the first floor. The second floor has two large bedrooms and a full bath. Two mini split units provide air conditioning and additional heat sources for seasonal comfort. A large unfinished basement provides storage galore. The serene back yard setting will surely be a favorite place to relax and unwind. This home is waiting for the next owner to bring their own touches and make it their own!
Location
State MA
County Franklin
Zoning RA
Direction Stillwater Rd to Duncan Drive
Rooms
Primary Bedroom Level Second
Dining Room Flooring - Hardwood, Exterior Access
Kitchen Flooring - Stone/Ceramic Tile
Interior
Heating Electric Baseboard, Heat Pump
Cooling Heat Pump
Flooring Wood, Tile, Carpet
Appliance Range, Dishwasher, Electric Water Heater, Tank Water Heater, Utility Connections for Electric Range, Utility Connections for Electric Oven, Utility Connections for Electric Dryer
Laundry In Basement, Washer Hookup
Exterior
Garage Spaces 1.0
Community Features Highway Access, Private School, Public School
Utilities Available for Electric Range, for Electric Oven, for Electric Dryer, Washer Hookup
Roof Type Shingle
Total Parking Spaces 4
Garage Yes
Building
Story 2
Sewer Private Sewer
Water Public
Schools
Elementary Schools S Deerfield
Middle Schools Frontier
High Schools Frontier
Others
Pets Allowed Yes
Acceptable Financing Other (See Remarks)
Listing Terms Other (See Remarks)
Pets Allowed Yes
Read Less
Bought with Donald Mailloux • Coldwell Banker Upton-Massamont REALTORS®
Get More Information




