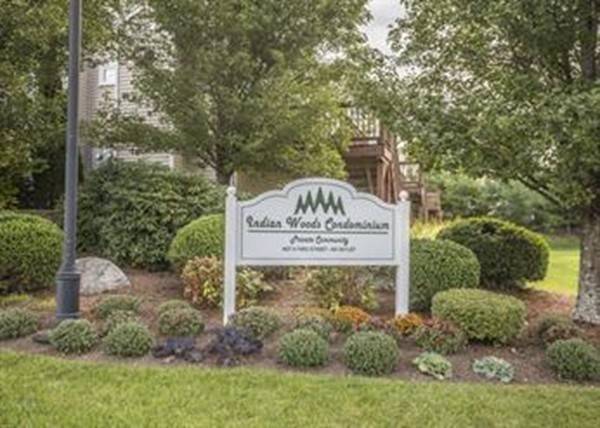For more information regarding the value of a property, please contact us for a free consultation.
3 Indian Woods Way #3 Canton, MA 02021
Want to know what your home might be worth? Contact us for a FREE valuation!

Our team is ready to help you sell your home for the highest possible price ASAP
Key Details
Sold Price $518,000
Property Type Condo
Sub Type Condominium
Listing Status Sold
Purchase Type For Sale
Square Footage 2,536 sqft
Price per Sqft $204
MLS Listing ID 72329826
Sold Date 08/20/18
Bedrooms 2
Full Baths 3
HOA Fees $578
HOA Y/N true
Year Built 2004
Annual Tax Amount $7,409
Tax Year 2018
Property Description
This Gorgeous Executive-Style TOWNHOME Provides Almost 3,000 Square Feet of Beautifully Designed Open-Concept Living Space with Cathedral Ceilings, Hardwood Floors Throughout, Crown Moldings, Gas Fireplace with Marble Surround and Custom Window Treatments. Stunning Kitchen with Top of the Line Stainless Steel Appliances, Custom Cabinets, Granite Countertops with Stone Backsplash, Touch Faucet and Spacious Pantry. First Floor Study may be Used as a Third Bedroom, Playroom, etc. with a Walk-In Closet as well. BRAND NEW ROOF!!!!! DO NOT MISS THIS VERY SPECIAL, BEAUTIFUL HOME.
Location
State MA
County Norfolk
Zoning RES
Direction ROUTE 138 TO STAGECOACH ROAD TO INDIAN WOODS WAY ON LEFT, FIRST RIGHT
Rooms
Family Room Flooring - Hardwood, Cable Hookup
Primary Bedroom Level Second
Dining Room Flooring - Hardwood
Kitchen Flooring - Hardwood, Dining Area, Pantry, Countertops - Stone/Granite/Solid
Interior
Interior Features Bathroom - Full, Bathroom - With Shower Stall, Closet - Walk-in, Bathroom, Study
Heating Forced Air, Natural Gas
Cooling Central Air
Flooring Hardwood, Flooring - Stone/Ceramic Tile, Flooring - Hardwood
Fireplaces Number 1
Fireplaces Type Living Room
Appliance Dishwasher, Disposal, Microwave, Countertop Range, Refrigerator, Washer, Dryer, Gas Water Heater, Utility Connections for Gas Range, Utility Connections for Gas Oven, Utility Connections for Electric Dryer
Laundry Second Floor, In Unit, Washer Hookup
Exterior
Garage Spaces 2.0
Community Features Public Transportation, Shopping, Stable(s), Golf, Medical Facility, Highway Access, House of Worship, Private School, Public School, T-Station, University
Utilities Available for Gas Range, for Gas Oven, for Electric Dryer, Washer Hookup
Total Parking Spaces 2
Garage Yes
Building
Story 3
Sewer Public Sewer
Water Public
Others
Pets Allowed Breed Restrictions
Pets Allowed Breed Restrictions
Read Less
Bought with Barbara Stein Miller • Century 21 C & S Properties



