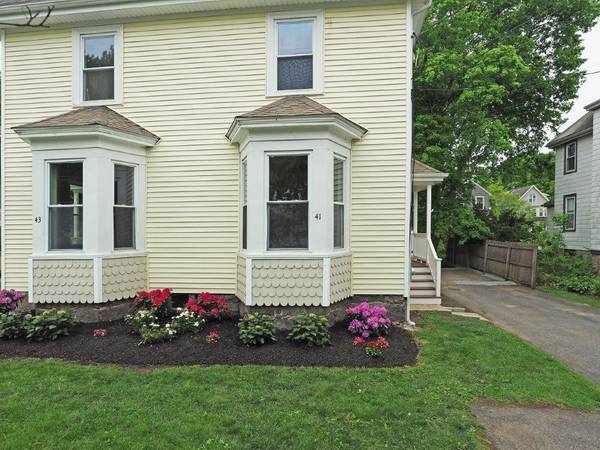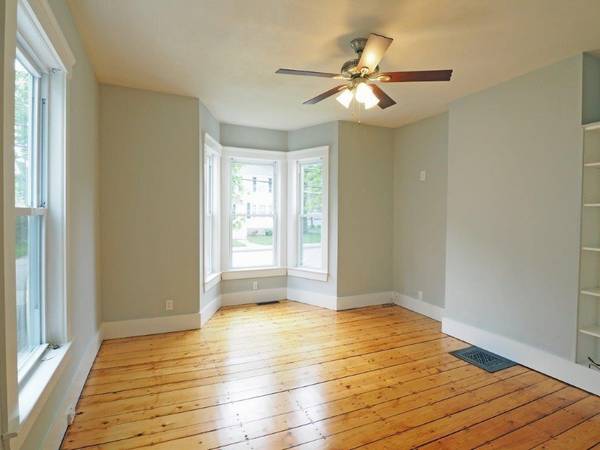For more information regarding the value of a property, please contact us for a free consultation.
41 Walnut St. #41 Natick, MA 01760
Want to know what your home might be worth? Contact us for a FREE valuation!

Our team is ready to help you sell your home for the highest possible price ASAP
Key Details
Sold Price $428,000
Property Type Condo
Sub Type Condominium
Listing Status Sold
Purchase Type For Sale
Square Footage 1,112 sqft
Price per Sqft $384
MLS Listing ID 72330656
Sold Date 07/13/18
Bedrooms 2
Full Baths 2
HOA Y/N false
Year Built 1880
Annual Tax Amount $3,660
Tax Year 2018
Property Description
First time on the market! This recently updated town house style condo in desirable Walnut Hill is within walking distance to the Commuter Rail and vibrant Natick Center. The unit has a separate private entrance plus its own driveway and patio area. The interior features elegant high ceilings, and is freshly painted with beautiful newly finished wood floors in the living and dining rooms. The living room has a bay window for lots of light. The kitchen is open to the dining room, with brand new stainless steel appliances, including a five burner gas range, and brand new granite counters and brand new floor. The kitchen also has a cathedral ceiling and skylight. There is a full bath with shower stall on the first floor with new tile floor and new vanity. Upstairs are two bedrooms with brand new carpeting, and the master has a full bath with new tile floor. There are washer and dryer hookups in the separate basement. Pet friendly and move-in ready.
Location
State MA
County Middlesex
Zoning RG
Direction North Ave. or Bacon St. to Walnut St.
Rooms
Primary Bedroom Level Second
Dining Room Flooring - Wood
Kitchen Skylight, Cathedral Ceiling(s), Flooring - Laminate, Countertops - Stone/Granite/Solid
Interior
Heating Forced Air, Natural Gas
Cooling None
Appliance Range, Dishwasher, Disposal, Microwave, Gas Water Heater
Laundry In Basement, In Unit
Exterior
Exterior Feature Storage
Community Features Public Transportation, T-Station
Total Parking Spaces 3
Garage No
Building
Story 3
Sewer Public Sewer
Water Public
Schools
Elementary Schools Lilja
Middle Schools Wilson
High Schools Natick H.S.
Others
Pets Allowed Yes
Pets Allowed Yes
Read Less
Bought with Julia F. Slattery • Fahey Real Estate
Get More Information




