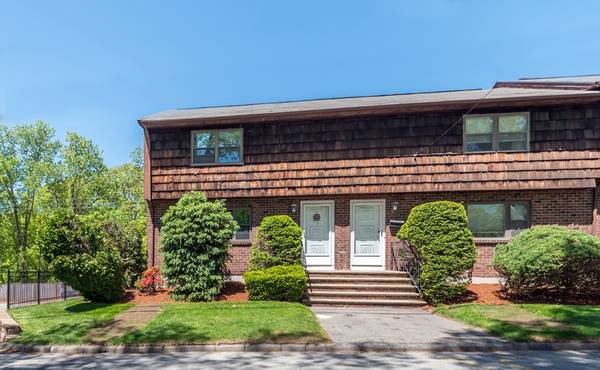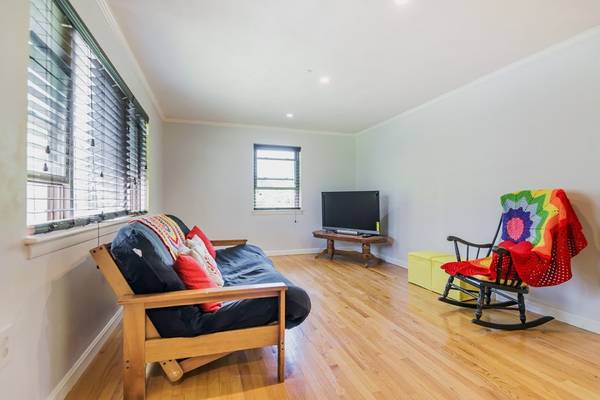For more information regarding the value of a property, please contact us for a free consultation.
49 Lupine Rd #7 Andover, MA 01810
Want to know what your home might be worth? Contact us for a FREE valuation!

Our team is ready to help you sell your home for the highest possible price ASAP
Key Details
Sold Price $295,000
Property Type Condo
Sub Type Condominium
Listing Status Sold
Purchase Type For Sale
Square Footage 1,331 sqft
Price per Sqft $221
MLS Listing ID 72332329
Sold Date 08/01/18
Bedrooms 2
Full Baths 2
Half Baths 1
HOA Fees $190/mo
HOA Y/N true
Year Built 1973
Annual Tax Amount $3,464
Tax Year 2018
Property Description
Location, Location, Location! Modern and spacious end unit townhouse in desirable location with close proximity to downtown Andover and commuter rails. This 2+ bedroom, 2.5 bath condo unit features a newer eat in kitchen with tile counter-tops, custom cabinetry, tiled flooring plus slider access to rear deck. The sun filled living room, nicely sized bedrooms all with hardwood floors, plus the finished lower level with 3rd bedroom, playroom or office and a second full bath. 2 car parking, central air and a pet friendly Complex add to the amenities of this attractive home. Great opportunity to own this move in ready condo located in Hillcrest Townhomes.
Location
State MA
County Essex
Zoning IG
Direction Central St to Lupine
Rooms
Primary Bedroom Level Second
Kitchen Ceiling Fan(s), Dining Area, Pantry, Countertops - Stone/Granite/Solid, Slider
Interior
Interior Features Bedroom, Play Room
Heating Forced Air, Natural Gas, Individual
Cooling Central Air
Flooring Wood, Tile, Flooring - Stone/Ceramic Tile
Appliance Range, Dishwasher, Microwave, Refrigerator, Washer, Dryer, Gas Water Heater, Tank Water Heater, Utility Connections for Gas Range, Utility Connections for Gas Oven, Utility Connections for Electric Dryer
Laundry In Basement, In Unit
Exterior
Community Features Public Transportation, Shopping, Walk/Jog Trails, Golf
Utilities Available for Gas Range, for Gas Oven, for Electric Dryer
Roof Type Shingle
Total Parking Spaces 4
Garage No
Building
Story 2
Sewer Public Sewer
Water Public
Schools
Elementary Schools South
Middle Schools Doherty
High Schools Ahs
Others
Pets Allowed Breed Restrictions
Senior Community false
Pets Allowed Breed Restrictions
Read Less
Bought with The Carroll Group • RE/MAX Partners



