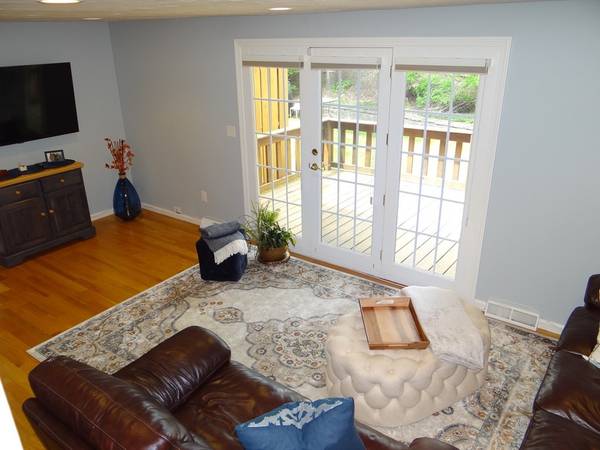For more information regarding the value of a property, please contact us for a free consultation.
19 Meyer Ter #19 Canton, MA 02021
Want to know what your home might be worth? Contact us for a FREE valuation!

Our team is ready to help you sell your home for the highest possible price ASAP
Key Details
Sold Price $364,900
Property Type Condo
Sub Type Condominium
Listing Status Sold
Purchase Type For Sale
Square Footage 1,632 sqft
Price per Sqft $223
MLS Listing ID 72335529
Sold Date 07/27/18
Bedrooms 2
Full Baths 1
Half Baths 1
HOA Fees $252/mo
HOA Y/N true
Year Built 1980
Annual Tax Amount $3,745
Tax Year 2018
Property Description
The search for the perfect Canton townhouse has ended at this updated immaculate open floor plan home conveniently located in a quiet setting, but close to all major highways, downtown and the train! This townhouse is located in a small, completely owner occupied association featuring two large bedrooms with ample closet space as well as a finished lower level. The owners have meticulously maintained this home and updated many big ticket items including a new water heater, furnace, air conditioning unit, upstairs carpeting and fresh paint throughout. The walk up attic has endless potential, the large private deck offers the perfect place to unwind after a long day and low condo fees are the icing on the cake. Add this Sundays open house 11-1 to your must-do list this weekend!
Location
State MA
County Norfolk
Zoning R
Direction PLEASANT ST TO MEYER TERR.
Rooms
Family Room Flooring - Stone/Ceramic Tile, Storage
Primary Bedroom Level Second
Dining Room Flooring - Hardwood, Open Floorplan
Kitchen Flooring - Stone/Ceramic Tile, Window(s) - Bay/Bow/Box, Countertops - Stone/Granite/Solid, Stainless Steel Appliances
Interior
Interior Features Home Office
Heating Forced Air, Natural Gas
Cooling Central Air
Flooring Flooring - Stone/Ceramic Tile
Appliance Range, Dishwasher, Refrigerator, Gas Water Heater, Utility Connections for Electric Range, Utility Connections for Gas Dryer
Laundry Gas Dryer Hookup, Washer Hookup, In Basement, In Unit
Exterior
Exterior Feature Professional Landscaping
Community Features Public Transportation, Shopping, Pool, Park, Walk/Jog Trails, Golf, Medical Facility, Conservation Area, Highway Access, Private School, Public School, T-Station
Utilities Available for Electric Range, for Gas Dryer, Washer Hookup
Roof Type Shingle
Total Parking Spaces 2
Garage No
Building
Story 3
Sewer Public Sewer
Water Public
Others
Pets Allowed Unknown
Pets Allowed Unknown
Read Less
Bought with Julie Marion • Hottel Real Estate



