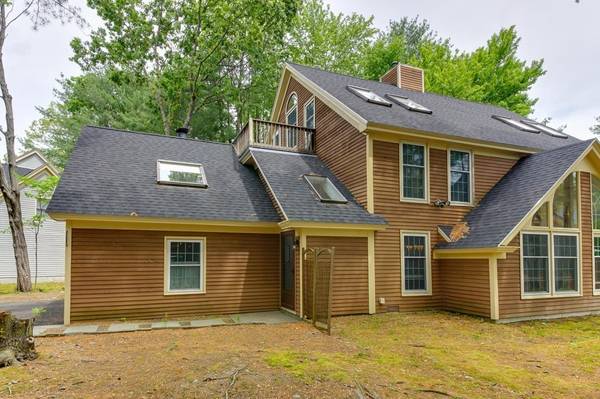For more information regarding the value of a property, please contact us for a free consultation.
111 Brigham St #19A Hudson, MA 01749
Want to know what your home might be worth? Contact us for a FREE valuation!

Our team is ready to help you sell your home for the highest possible price ASAP
Key Details
Sold Price $365,000
Property Type Condo
Sub Type Condominium
Listing Status Sold
Purchase Type For Sale
Square Footage 2,072 sqft
Price per Sqft $176
MLS Listing ID 72336240
Sold Date 03/05/19
Bedrooms 3
Full Baths 2
Half Baths 1
HOA Fees $275/mo
HOA Y/N true
Year Built 1982
Annual Tax Amount $5,443
Tax Year 2018
Property Description
MOTIVATED SELLER! Outstanding 2000+ sq ft Townhouse in absolutely mint condition with an attached **2 CAR GARAGE** at popular Assabet Village. Three levels of luxury living are a dream come true in this pristine home. Updated kitchen w/granite counters-high end appliances-entertainment size dining room with palladium window-cozy living room w/vinyl triple slider to private deck. Gleaming hardwood floors-tiled two story entry foyer. Fireplaced family room with tons of built ins, soaring cathedral ceiling and skylights. 3 spacious bedrooms including a third floor with full bath, walk-in closet and deck perfect for teens or guests. Gas heat-central AC-Rinnai on demand hot water. Plenty of off street parking in a lovely landscaped setting and in-ground pool. Off the beaten path yet close to downtown shopping, dining, and entertainment w/easy access to major routes. Less than 30 minutes to Worcester, under an hour to Boston. A must see!
Location
State MA
County Middlesex
Zoning res
Direction Brigham Street to Assabet Village
Rooms
Family Room Skylight, Cathedral Ceiling(s)
Primary Bedroom Level Second
Dining Room Flooring - Hardwood
Kitchen Countertops - Stone/Granite/Solid
Interior
Interior Features Closet, Entrance Foyer
Heating Forced Air, Natural Gas
Cooling Central Air
Flooring Wood, Tile
Fireplaces Number 1
Fireplaces Type Family Room
Appliance Range, Dishwasher, Refrigerator, Gas Water Heater, Utility Connections for Electric Range, Utility Connections for Electric Dryer
Laundry Electric Dryer Hookup, Washer Hookup, First Floor, In Unit
Exterior
Garage Spaces 2.0
Pool Association, In Ground
Community Features Shopping, Tennis Court(s), Highway Access
Utilities Available for Electric Range, for Electric Dryer, Washer Hookup
Roof Type Shingle
Total Parking Spaces 4
Garage Yes
Building
Story 3
Sewer Public Sewer
Water Public
Others
Pets Allowed Breed Restrictions
Senior Community false
Pets Allowed Breed Restrictions
Read Less
Bought with Deneen Maillet • RE/MAX Results Realty



