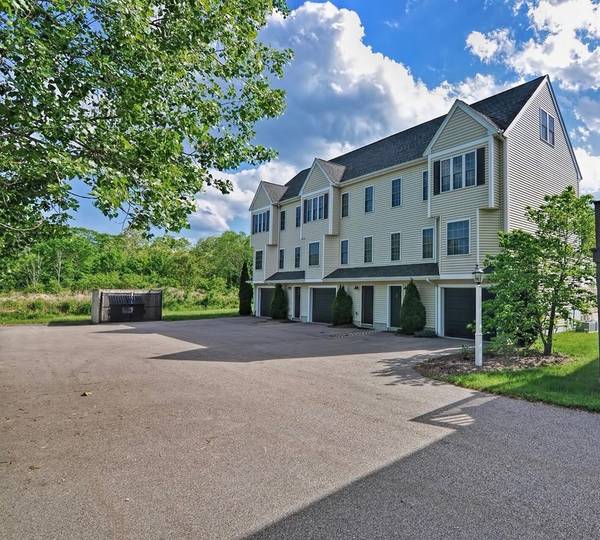For more information regarding the value of a property, please contact us for a free consultation.
13 Messenger St #4 Plainville, MA 02762
Want to know what your home might be worth? Contact us for a FREE valuation!

Our team is ready to help you sell your home for the highest possible price ASAP
Key Details
Sold Price $318,000
Property Type Condo
Sub Type Condominium
Listing Status Sold
Purchase Type For Sale
Square Footage 1,145 sqft
Price per Sqft $277
MLS Listing ID 72336390
Sold Date 07/06/18
Bedrooms 3
Full Baths 1
Half Baths 1
HOA Fees $175/mo
HOA Y/N true
Year Built 2008
Annual Tax Amount $3,956
Tax Year 2018
Property Description
Spacious and sunny describe this newer Townhouse in terrific location. This one checks all the boxes! Garage, Gas Heat, Central Air, End-Unit, Privacy and more...Enter through tiled mudroom from front door or garage. Main floor boast large Kitchen with tile flooring, an abundance of granite countertops, appealing cabinetry and stainless steel appliances. Kitchen flows seamlessly outside to private patio or into Living Room with gleaming hardwood flooring. Half Bath with granite countertop and tile flooring complete main floor. Upstairs is generous Master Bedroom, second Guest Bedroom and full Bathroom. Top level can be used as a Bedroom, Office, or Exercise Room with oversized walk in closet. Laundry and storage in unit! OPEN HOUSES SATURDAY 6/2 1-3 P.M. & 6/3 1-3 P.M.
Location
State MA
County Norfolk
Zoning res
Direction Route 1 to 106 to George Street to Messenger Street
Rooms
Family Room Flooring - Hardwood
Primary Bedroom Level Second
Kitchen Flooring - Stone/Ceramic Tile, Dining Area, Countertops - Stone/Granite/Solid, Open Floorplan, Slider, Stainless Steel Appliances
Interior
Interior Features Mud Room
Heating Forced Air, Natural Gas
Cooling Central Air
Flooring Flooring - Stone/Ceramic Tile
Appliance Range, Dishwasher, Microwave, Refrigerator, Gas Water Heater
Laundry In Basement, In Unit
Exterior
Garage Spaces 1.0
Community Features Shopping, Pool, Park, Stable(s), Golf, Highway Access, House of Worship, Private School, Public School, T-Station
Roof Type Shingle
Total Parking Spaces 3
Garage Yes
Building
Story 4
Sewer Public Sewer
Water Public
Others
Pets Allowed Breed Restrictions
Pets Allowed Breed Restrictions
Read Less
Bought with The Eisnor Team • Compass



