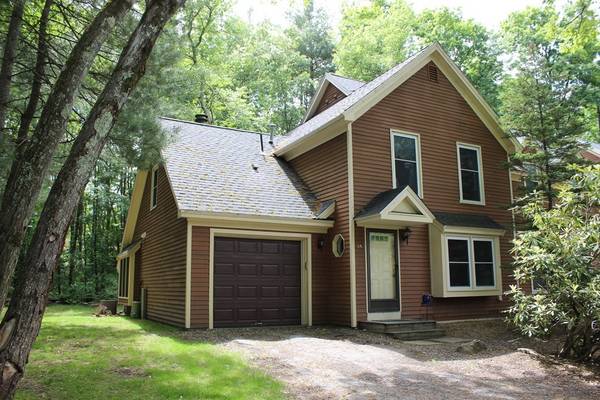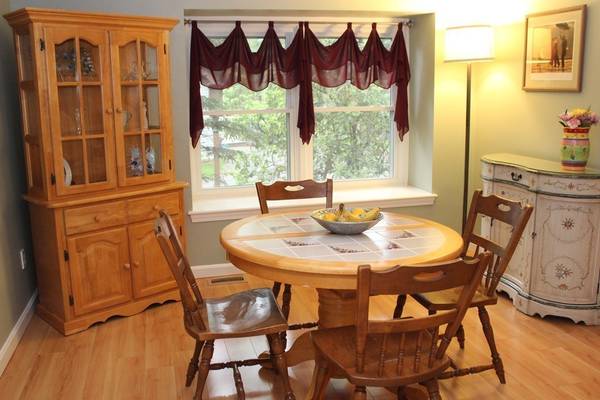For more information regarding the value of a property, please contact us for a free consultation.
111 Brigham Street #3A Hudson, MA 01749
Want to know what your home might be worth? Contact us for a FREE valuation!

Our team is ready to help you sell your home for the highest possible price ASAP
Key Details
Sold Price $295,000
Property Type Condo
Sub Type Condominium
Listing Status Sold
Purchase Type For Sale
Square Footage 1,650 sqft
Price per Sqft $178
MLS Listing ID 72341433
Sold Date 08/06/18
Bedrooms 3
Full Baths 1
Half Baths 1
HOA Fees $413/mo
HOA Y/N true
Year Built 1982
Annual Tax Amount $4,328
Tax Year 2018
Property Description
This sunny, end unit at Assabet Village is move in ready and offers more privacy than most units in this complex! Spacious 3 bedroom unit with 1.5 baths, formal dining room, living room and a bonus sunroom, plus 1 car garage. Sunroom offers a fireplace. Slider to the backyard off the living room. The cabinet packed kitchen has a pocket door for extra privacy. 2nd floor has laundry and Hollywood bath entrance from master bedroom and hall. Lots of closet space for all your storage needs. Great location for shopping, short distance to the town baseball fields and entertainment at the New England Sports Center and easy access to 290 and 495. You can spend the hot summer days at the pool and enjoy the popular Hudson downtown establishments.
Location
State MA
County Middlesex
Zoning res
Direction Assabet Village
Rooms
Primary Bedroom Level Second
Dining Room Flooring - Laminate, Window(s) - Bay/Bow/Box
Kitchen Flooring - Laminate, Gas Stove
Interior
Interior Features Sun Room
Heating Forced Air, Natural Gas
Cooling Central Air
Flooring Tile, Carpet, Laminate, Flooring - Stone/Ceramic Tile
Fireplaces Number 1
Appliance Range, Microwave, Refrigerator, Utility Connections for Gas Range
Laundry In Unit
Exterior
Garage Spaces 1.0
Pool Association, In Ground
Utilities Available for Gas Range
Roof Type Shingle
Total Parking Spaces 1
Garage Yes
Building
Story 2
Sewer Public Sewer
Water Public
Others
Pets Allowed Breed Restrictions
Pets Allowed Breed Restrictions
Read Less
Bought with Allyson Meyers Hay • Keller Williams Realty North Central



