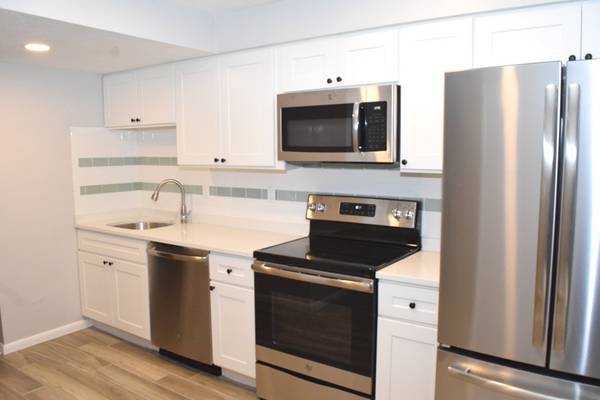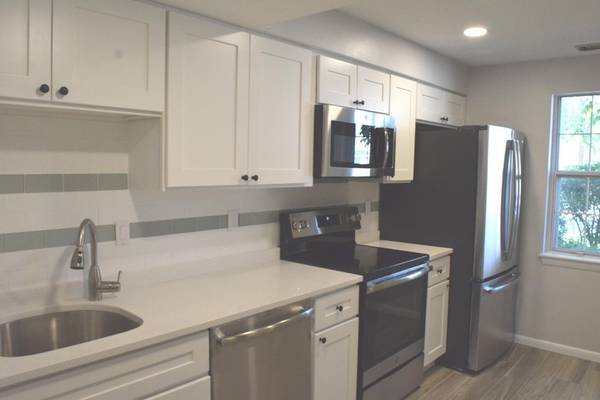For more information regarding the value of a property, please contact us for a free consultation.
105 Erin Rd #105 Stoughton, MA 02072
Want to know what your home might be worth? Contact us for a FREE valuation!

Our team is ready to help you sell your home for the highest possible price ASAP
Key Details
Sold Price $298,500
Property Type Condo
Sub Type Condominium
Listing Status Sold
Purchase Type For Sale
Square Footage 1,150 sqft
Price per Sqft $259
MLS Listing ID 72344147
Sold Date 08/30/18
Bedrooms 2
Full Baths 1
Half Baths 1
HOA Fees $346/mo
HOA Y/N true
Year Built 1973
Annual Tax Amount $3,251
Tax Year 2018
Property Description
Knollsbrook 2 Bed Townhouse just renovated with designer sexy white shaker cabinets & chic countertops with brand new stainless appliances! New windows installed & glass in slider! Located in close proximity to the club house and the outdoor main pool (the complex has three pools!) as well as the indoor pool with clubhouse, this unit is close enough for convenience but far enough away from the action. Location speaks to those who value the right place in the complex! With a carport and extra storage, as well as an additional parking space and guest parking, this two bedroom with pull down attic has all that you need for right-sizing your life! Large bedrooms with walk-in closets and uber convenient second floor laundry. These units are very rare and go quickly. Unit is vacant and showings start back up at the first open house on Thursday July 5 at 6:00-7:30 PM and then Saturday 7/7/2018 from 12-1:30 PM and Sunday 12-1:30 PM. All offers will be reviewed Monday 7/9/2018 at 5:00
Location
State MA
County Norfolk
Zoning RM
Direction Use GPS once inside complex follow signs. Near the clubhouse, tennis and basketball courts and pool.
Rooms
Primary Bedroom Level Second
Dining Room Closet, Flooring - Laminate
Kitchen Flooring - Stone/Ceramic Tile, Dining Area, Countertops - Stone/Granite/Solid, Cabinets - Upgraded, Recessed Lighting, Remodeled, Stainless Steel Appliances
Interior
Heating Forced Air, Natural Gas
Cooling Central Air
Flooring Tile, Carpet, Laminate
Appliance Range, Dishwasher, Disposal, Microwave, Refrigerator, Gas Water Heater, Tank Water Heater, Utility Connections for Electric Range, Utility Connections for Electric Dryer
Laundry Second Floor, In Unit
Exterior
Garage Spaces 1.0
Pool Association, In Ground, Indoor
Community Features Public Transportation, Shopping, Pool, Tennis Court(s), Stable(s), Golf, Medical Facility, Conservation Area, Highway Access, House of Worship, Public School
Utilities Available for Electric Range, for Electric Dryer
Roof Type Shingle
Total Parking Spaces 1
Garage Yes
Building
Story 2
Sewer Public Sewer
Water Public
Others
Acceptable Financing Contract
Listing Terms Contract
Read Less
Bought with Mary Deluze Voner • NeighborWorks Real Estate



