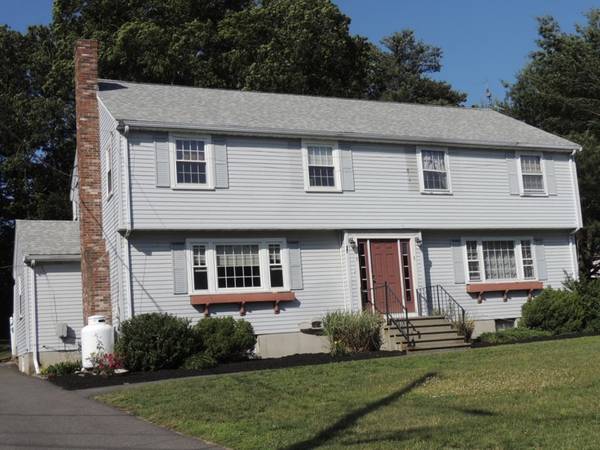For more information regarding the value of a property, please contact us for a free consultation.
7 Andrea Dr #7 Canton, MA 02021
Want to know what your home might be worth? Contact us for a FREE valuation!

Our team is ready to help you sell your home for the highest possible price ASAP
Key Details
Sold Price $377,000
Property Type Single Family Home
Sub Type Condex
Listing Status Sold
Purchase Type For Sale
Square Footage 1,639 sqft
Price per Sqft $230
MLS Listing ID 72344649
Sold Date 08/01/18
Bedrooms 3
Full Baths 1
Half Baths 1
HOA Y/N false
Year Built 1977
Annual Tax Amount $3,799
Tax Year 2018
Property Description
WONDERFUL Condo with THREE Bedrooms (YES, 3 Bedrooms, and ALL ARE SPACIOUS) in a Lovely CUL DE SAC Neighborhood! You will LOVE the Huge RENOVATED Kitchen with a Peninsula, Breakfast Bar, Pantry, & Dining Area with French Doors to the Deck! The Back Yard is Private and yours for EXCLUSIVE USE! Like a Single Family Home with Loads of Space on 3 Levels, a Great Private Yard, and a Driveway for your use alone! The Living Room is Light and Bright with a Picture Window. The Full Bath has also been UPDATED with an OVERSIZED Shower. This is a home that is MOVE IN READY! Need more space? Need a Guest Room or Office? Just Head to the Lower Level where you will find TWO ADDITIONAL ROOMS, one with a HUGE Closet, Perfect for Any Use. There is also IN UNIT Laundry for your Convenience. What more could you want? A Great Location? Yes! Just 2 Miles to Canton Center and all Canton Offers - Commuter Rail to Boston in 20 mins., Dining and Shopping!
Location
State MA
County Norfolk
Zoning RES
Direction Pleasant St. to Andrea Dr.
Rooms
Family Room Flooring - Wall to Wall Carpet
Primary Bedroom Level Second
Kitchen Flooring - Vinyl, Dining Area, Pantry, Countertops - Upgraded, French Doors, Breakfast Bar / Nook, Deck - Exterior, Exterior Access, Remodeled, Gas Stove, Peninsula
Interior
Interior Features Closet, Recessed Lighting, Closet - Linen, Attic Access, Bonus Room, Entry Hall
Heating Forced Air, Propane
Cooling Central Air
Flooring Vinyl, Carpet, Laminate, Hardwood, Wood Laminate, Flooring - Wall to Wall Carpet, Flooring - Stone/Ceramic Tile
Fireplaces Number 1
Fireplaces Type Living Room
Appliance Range, Dishwasher, Disposal, Microwave, Refrigerator, Electric Water Heater, Tank Water Heater, Plumbed For Ice Maker, Utility Connections for Gas Range, Utility Connections for Gas Oven, Utility Connections for Electric Dryer
Laundry Electric Dryer Hookup, Washer Hookup, In Basement, In Unit
Exterior
Exterior Feature Storage, Rain Gutters, Sprinkler System
Fence Fenced
Community Features Public Transportation, Shopping, Pool, Golf, Highway Access, House of Worship, Public School
Utilities Available for Gas Range, for Gas Oven, for Electric Dryer, Washer Hookup, Icemaker Connection
Roof Type Shingle
Total Parking Spaces 6
Garage No
Building
Story 3
Sewer Public Sewer
Water Public, Individual Meter
Others
Pets Allowed Yes
Pets Allowed Yes
Read Less
Bought with Carla Howze • Keller Williams Realty

