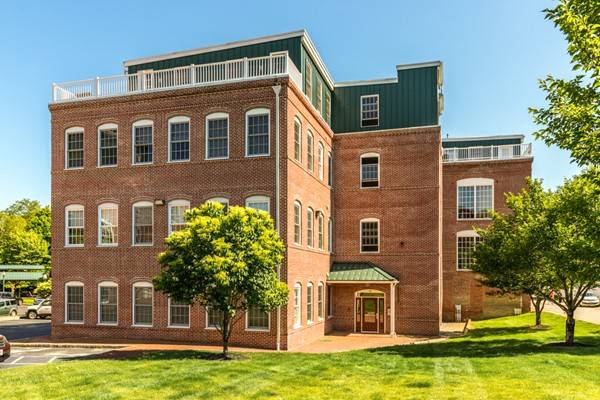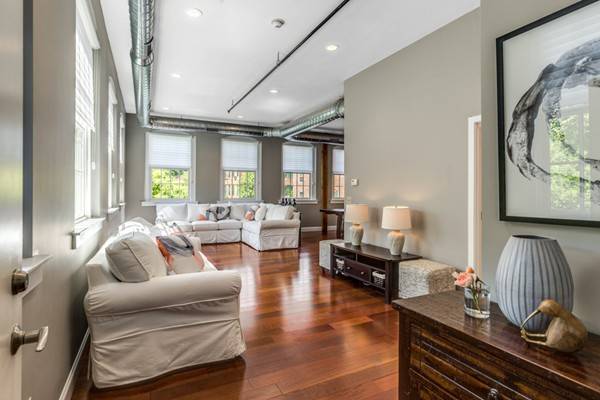For more information regarding the value of a property, please contact us for a free consultation.
15 Cedar Street #26 Amesbury, MA 01913
Want to know what your home might be worth? Contact us for a FREE valuation!

Our team is ready to help you sell your home for the highest possible price ASAP
Key Details
Sold Price $277,000
Property Type Condo
Sub Type Condominium
Listing Status Sold
Purchase Type For Sale
Square Footage 1,061 sqft
Price per Sqft $261
MLS Listing ID 72344926
Sold Date 08/24/18
Bedrooms 1
Full Baths 1
HOA Fees $339/mo
HOA Y/N true
Year Built 1900
Annual Tax Amount $4,539
Tax Year 2018
Property Description
Exposed beams and brick accent this stunning loft-style Condo featuring an open floor plan with recessed lighting and tasteful color palette. Located at The Lofts at Clark's Pond, this gorgeous corner unit features soaring ceilings, hardwood floors, and an abundance of oversized windows to let in the natural light. Offering a granite and stainless kitchen with plentiful cabinets and breakfast bar, this unit has a large bedroom with plantation shutters and French doors with access to a luxurious Jack and Jill bathroom. The bathroom offers a granite topped double vanity, ample cabinets, and a handy laundry closet with stackable washer dryer hookups. Great amenities include efficient gas heat, central air, and one off-street assigned parking space. But wait there's more! Pet friendly, this complex also offers a common pondside gazebo with gas grills and tables for entertaining outdoors. Nothing to do but move right in and enjoy maintenance-free, one-level living!
Location
State MA
County Essex
Zoning Res
Direction Market St. to Cedar
Rooms
Primary Bedroom Level First
Dining Room Flooring - Hardwood, Open Floorplan
Kitchen Flooring - Hardwood, Countertops - Stone/Granite/Solid, Breakfast Bar / Nook, Open Floorplan, Recessed Lighting, Stainless Steel Appliances
Interior
Heating Forced Air, Natural Gas
Cooling Central Air
Flooring Tile, Carpet, Hardwood
Appliance Range, Dishwasher, Disposal, Microwave, Refrigerator, ENERGY STAR Qualified Refrigerator, ENERGY STAR Qualified Dryer, ENERGY STAR Qualified Washer, Gas Water Heater
Laundry In Unit, Washer Hookup
Exterior
Community Features Public Transportation, Shopping, Park, Conservation Area
Utilities Available Washer Hookup
Waterfront Description Waterfront, Beach Front, Pond, Creek, Lake/Pond, Walk to, 1/2 to 1 Mile To Beach
Roof Type Rubber
Total Parking Spaces 1
Garage No
Waterfront Description Waterfront, Beach Front, Pond, Creek, Lake/Pond, Walk to, 1/2 to 1 Mile To Beach
Building
Story 1
Sewer Public Sewer
Water Public
Others
Pets Allowed Breed Restrictions
Acceptable Financing Contract
Listing Terms Contract
Pets Allowed Breed Restrictions
Read Less
Bought with Dolores Person • William Raveis the Dolores Person



