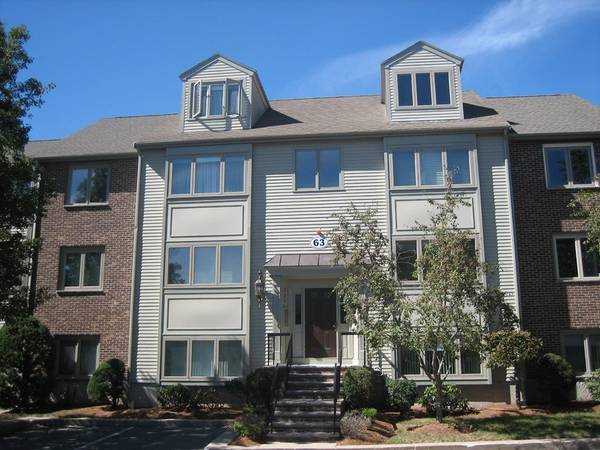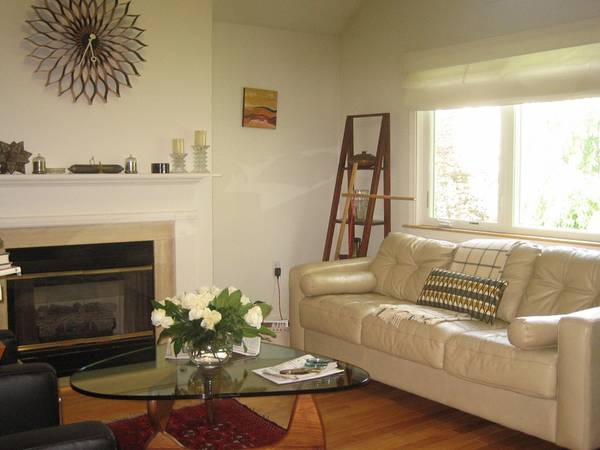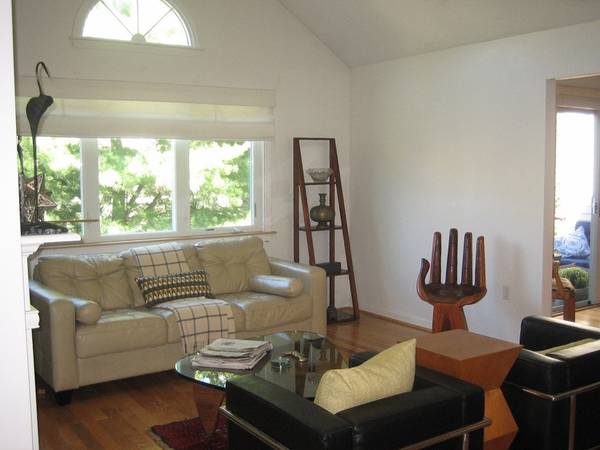For more information regarding the value of a property, please contact us for a free consultation.
63 Maple St. #H Canton, MA 02021
Want to know what your home might be worth? Contact us for a FREE valuation!

Our team is ready to help you sell your home for the highest possible price ASAP
Key Details
Sold Price $389,900
Property Type Condo
Sub Type Condominium
Listing Status Sold
Purchase Type For Sale
Square Footage 1,827 sqft
Price per Sqft $213
MLS Listing ID 72345580
Sold Date 08/01/18
Bedrooms 2
Full Baths 2
HOA Fees $390/mo
HOA Y/N true
Year Built 1995
Annual Tax Amount $4,435
Tax Year 2018
Property Description
Incredible Condominium at Canton Commons. Walk to the train, downtown Canton for shops and restaurants, convenient to the highway. Everything is close by. Condominium is two levels, with the first level having hardwood floors, an open concept Living room with gas fireplace, and cathedral ceiling. Kitchen has maple cabinets and granite counter tops, as well as breakfast bar. There are two bedrooms also on the first level, both are large with the master having a walk in closet, additional closet and master bath. There is in unit laundry as well. The upper floor featuring a large family room and walk in storage closet. Recent upgrades include newer energy efficient furnace and central air, and new top of the line Harvey windows. This unit is light and bright, and has great views. Just move right in!! All condo docs are attached to this listing. ***Seller to give $3000.00 toward new stainless steel appliances****
Location
State MA
County Norfolk
Zoning condo
Direction Washington St. to Maple St. Follow to Canton Commons
Rooms
Family Room Cathedral Ceiling(s), Walk-In Closet(s), Flooring - Wall to Wall Carpet, Window(s) - Picture, Cable Hookup, Recessed Lighting, Storage
Primary Bedroom Level Second
Dining Room Flooring - Hardwood, Balcony / Deck, Balcony - Exterior, Open Floorplan, Slider
Kitchen Flooring - Stone/Ceramic Tile, Countertops - Stone/Granite/Solid, Countertops - Upgraded, Breakfast Bar / Nook, Cabinets - Upgraded, Open Floorplan
Interior
Heating Central, Forced Air, Natural Gas, Unit Control, ENERGY STAR Qualified Equipment
Cooling Central Air, Wall Unit(s), Unit Control, ENERGY STAR Qualified Equipment
Flooring Wood, Tile, Carpet, Hardwood
Fireplaces Number 1
Fireplaces Type Living Room
Appliance Range, Dishwasher, Disposal, Microwave, Refrigerator, Washer, Dryer, Gas Water Heater, Tank Water Heater, Utility Connections for Gas Range
Laundry Flooring - Stone/Ceramic Tile, Second Floor, In Unit, Washer Hookup
Exterior
Exterior Feature Professional Landscaping
Community Features Public Transportation, Shopping, Walk/Jog Trails, Golf, Medical Facility, Bike Path, Conservation Area, Highway Access, House of Worship, Private School, Public School, T-Station
Utilities Available for Gas Range, Washer Hookup
Roof Type Shingle
Total Parking Spaces 2
Garage No
Building
Story 2
Sewer Public Sewer
Water Public, Individual Meter
Schools
Middle Schools Cms
High Schools Chs
Others
Pets Allowed Breed Restrictions
Senior Community false
Acceptable Financing Contract
Listing Terms Contract
Pets Allowed Breed Restrictions
Read Less
Bought with Caitlin Pacella • Donahue Real Estate Co.



