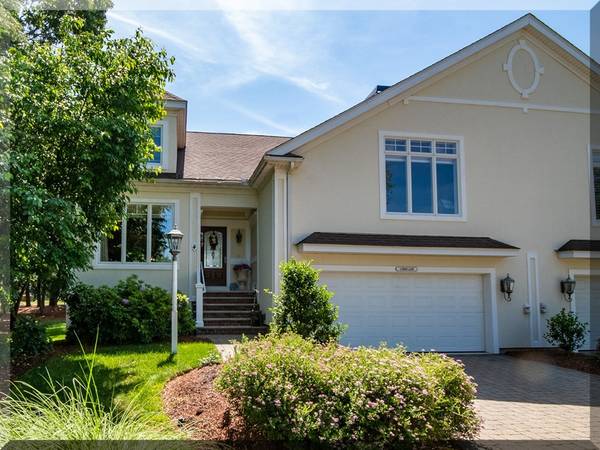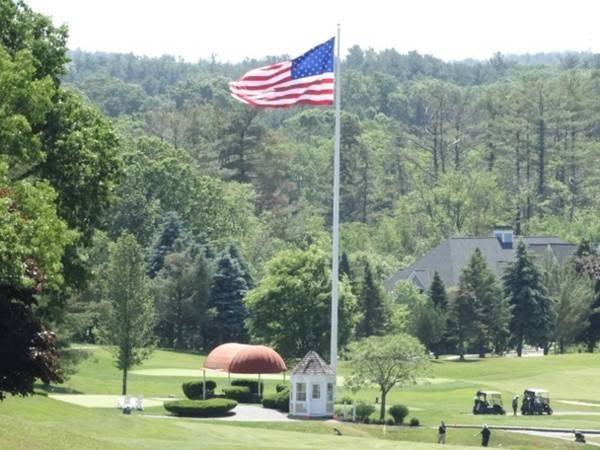For more information regarding the value of a property, please contact us for a free consultation.
4 Swan Lane #4 Andover, MA 01810
Want to know what your home might be worth? Contact us for a FREE valuation!

Our team is ready to help you sell your home for the highest possible price ASAP
Key Details
Sold Price $755,000
Property Type Condo
Sub Type Condominium
Listing Status Sold
Purchase Type For Sale
Square Footage 3,675 sqft
Price per Sqft $205
MLS Listing ID 72348288
Sold Date 07/25/18
Bedrooms 3
Full Baths 3
Half Baths 1
HOA Fees $453/mo
HOA Y/N true
Year Built 2003
Annual Tax Amount $12,923
Tax Year 2018
Property Description
Red, White, & True INSPIRING VIEWS from this Andover Country Club end unit townhome! Bird's eye view from inside most rooms of the Tall American Flag in front of the clubhouse & the 9th tee & fairway! Open & Airy kitchen, dining, living & family room. 1st floor master bedroom & private bath, all 3 bedrooms are on separate levels ~ ideal for the appropriate family configuration or necessary work at home, private office area. Family room plus game room, 2 laundry rooms, 2 fireplaces, closet space galore, high ceilings, smooth ceilings, oversized casement windows, 6 sets of double sliders to the exterior, newer maintenance free deck, & attached 2 car garage. Original owner, hardly lived in, impeccable condition, loaded with upgrades! FLAG WAVING GOOD DEAL at the Country Club! Worth Celebrating!
Location
State MA
County Essex
Zoning SRB
Direction Rte 133 to Beacon St to Swan OR Canterbury St thru Andover Country Club parking lot to Swan Lane.
Rooms
Family Room Ceiling Fan(s), Closet/Cabinets - Custom Built, Flooring - Hardwood, Recessed Lighting
Primary Bedroom Level First
Dining Room Flooring - Hardwood, Window(s) - Picture
Kitchen Coffered Ceiling(s), Flooring - Hardwood, Dining Area, Countertops - Stone/Granite/Solid, Kitchen Island, Cable Hookup, Exterior Access, Recessed Lighting, Stainless Steel Appliances, Gas Stove
Interior
Interior Features Recessed Lighting, Slider, Bathroom - Full, Game Room, Bathroom, Central Vacuum
Heating Forced Air, Natural Gas
Cooling Central Air
Flooring Tile, Carpet, Marble, Hardwood, Flooring - Wall to Wall Carpet, Flooring - Stone/Ceramic Tile, Flooring - Hardwood
Fireplaces Number 2
Fireplaces Type Family Room, Living Room
Appliance Oven, Dishwasher, Disposal, Microwave, Countertop Range, Refrigerator, Washer, Dryer, Vacuum System, Range Hood, Gas Water Heater, Plumbed For Ice Maker, Utility Connections for Gas Range
Laundry Closet/Cabinets - Custom Built, Flooring - Stone/Ceramic Tile, In Basement, In Unit, Washer Hookup
Exterior
Exterior Feature Decorative Lighting, Rain Gutters, Professional Landscaping, Sprinkler System
Garage Spaces 2.0
Community Features Public School
Utilities Available for Gas Range, Washer Hookup, Icemaker Connection
Roof Type Shingle
Total Parking Spaces 3
Garage Yes
Building
Story 4
Sewer Public Sewer
Water Public
Schools
Elementary Schools West Elementary
Middle Schools West Middle
High Schools A.H.S.
Others
Pets Allowed Yes
Senior Community false
Pets Allowed Yes
Read Less
Bought with The Peggy Patenaude Team • William Raveis R.E. & Home Services



