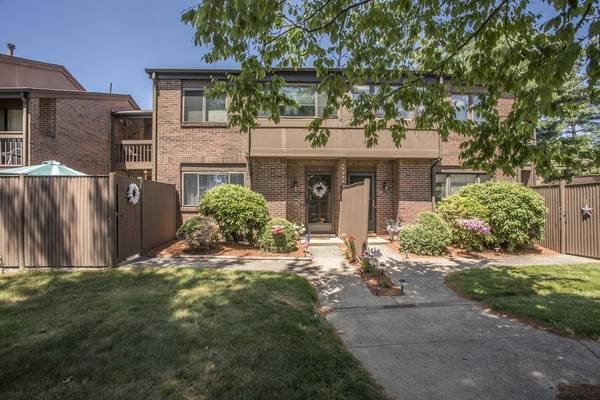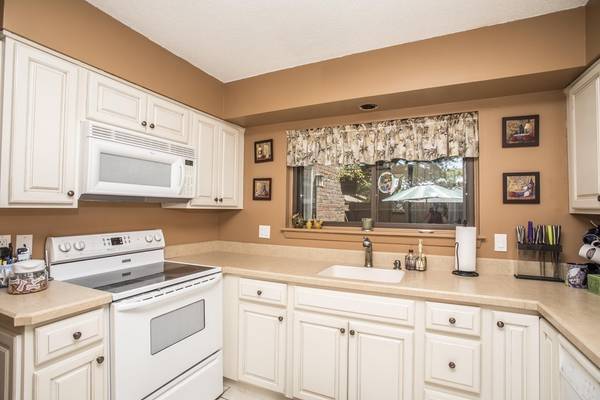For more information regarding the value of a property, please contact us for a free consultation.
33 Rosewood Drive #33 Stoughton, MA 02072
Want to know what your home might be worth? Contact us for a FREE valuation!

Our team is ready to help you sell your home for the highest possible price ASAP
Key Details
Sold Price $280,000
Property Type Condo
Sub Type Condominium
Listing Status Sold
Purchase Type For Sale
Square Footage 1,230 sqft
Price per Sqft $227
MLS Listing ID 72350852
Sold Date 08/06/18
Bedrooms 2
Full Baths 1
Half Baths 1
HOA Fees $492/mo
HOA Y/N true
Year Built 1973
Annual Tax Amount $3,156
Tax Year 2018
Property Description
This is the one you've been looking for! Beautifully updated & meticulously maintained, features include French doors which open onto your private patio; warm & inviting "designer" room colors, laminate "hardwood" flooring adds elegance to L/R - D/R; 6-panel doors, updated kitchen/bathrooms, ceiling fans, pull down attic with flooring for additional storage and more. Large Master Bedroom has oversized closet plus sliders to a balcony overlooking the lower level patio. In addition, there is a 2nd generous-sized bedroom and a den perfect for a home office/media room or sitting room. Swim, play & relax at the Clubhouse which offers an oversized inground pool, patio area, tennis court, children's playground & great room. The Condo Fee includes heat, water and sewer, exterior maintenance, etc. Located in a most convenient location just minutes to shopping and loads of other amenities, commuter railroad and highways. ***All showings begin at OH SUNDAY 1:00-2:30 PM***
Location
State MA
County Norfolk
Zoning Res
Direction Central Street to Mill to Island to...
Rooms
Primary Bedroom Level Second
Dining Room Flooring - Laminate
Kitchen Flooring - Stone/Ceramic Tile, Window(s) - Picture, Countertops - Upgraded, Cabinets - Upgraded, Dryer Hookup - Electric, Remodeled, Washer Hookup
Interior
Interior Features Ceiling Fan(s), Den
Heating Forced Air, Natural Gas
Cooling Central Air
Flooring Wood Laminate, Flooring - Wall to Wall Carpet
Appliance Range, Dishwasher, Disposal, Microwave, Refrigerator, Washer, Dryer, Gas Water Heater
Laundry Main Level, Gas Dryer Hookup, First Floor, In Unit
Exterior
Exterior Feature Balcony
Garage Spaces 1.0
Pool Association, In Ground
Community Features Public Transportation, Shopping, Pool, Tennis Court(s), Park, Walk/Jog Trails, Stable(s), Golf, Medical Facility, Laundromat, Conservation Area, Highway Access, House of Worship, Private School, Public School, T-Station
Roof Type Shingle
Total Parking Spaces 1
Garage Yes
Building
Story 2
Sewer Public Sewer
Water Public
Others
Pets Allowed Breed Restrictions
Pets Allowed Breed Restrictions
Read Less
Bought with Kim Paterson • William Raveis R.E. & Home Services



