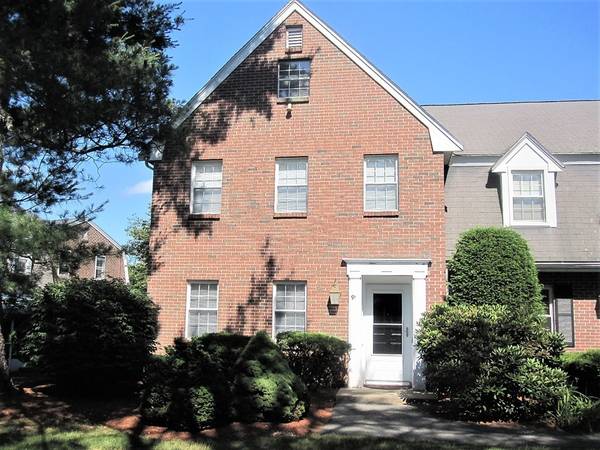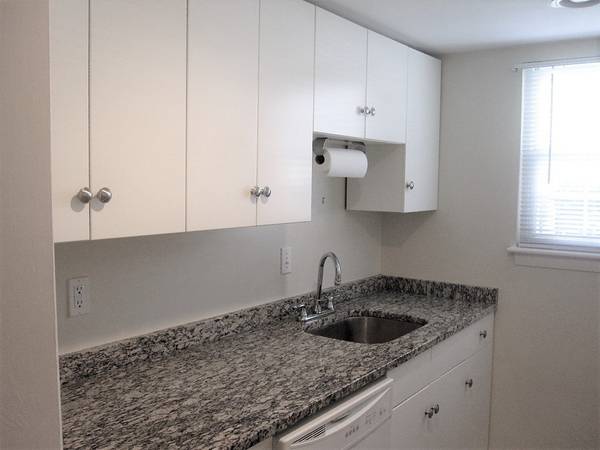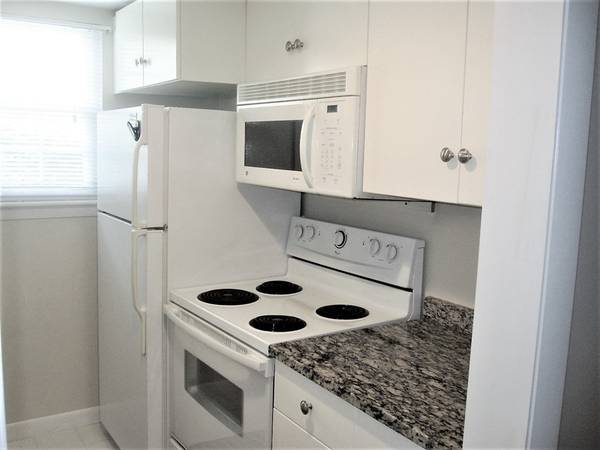For more information regarding the value of a property, please contact us for a free consultation.
91 Ethyl Way #91 Stoughton, MA 02072
Want to know what your home might be worth? Contact us for a FREE valuation!

Our team is ready to help you sell your home for the highest possible price ASAP
Key Details
Sold Price $285,000
Property Type Condo
Sub Type Condominium
Listing Status Sold
Purchase Type For Sale
Square Footage 1,250 sqft
Price per Sqft $228
MLS Listing ID 72353487
Sold Date 08/29/18
Bedrooms 3
Full Baths 3
HOA Fees $384/mo
HOA Y/N true
Year Built 1973
Annual Tax Amount $3,523
Tax Year 2018
Property Description
KNOLLSBROOK - lovely, well maintained, private, end unit. Replacement windows and newer carpet. Kitchen upgraded with newer cabinets and granite. First floor includes good size, step-down living room, with sliders to private patio & gas-piped outdoor grill. Dining area adjacent to kitchen overlooks living room. First floor bedrm (could be a formal dining room or family room) and full-bath round out the first floor. Upstairs features 2 large bedrooms each with 2 closets AND each with own full bath. Washer and dryer on 2nd floor and linen closet. Walk-up attic provides additional storage. This unit is well designed with MANY closets! This unit has a CARPORT for coverage in winter w/ storage for bikes etc, AND a SECOND assigned parking spot. Knollsbrook is a private community and features on-site prof management, a club house, function room, tennis courts, indoor and outdoor pools - you will feel like you are on vacation year round! Make this your new HOME!
Location
State MA
County Norfolk
Zoning RM
Direction Central Street (Route 27) to Entrance at Ethyl Way.
Rooms
Primary Bedroom Level Second
Dining Room Flooring - Wall to Wall Carpet, Recessed Lighting
Kitchen Flooring - Stone/Ceramic Tile, Countertops - Stone/Granite/Solid, Cabinets - Upgraded, Recessed Lighting, Remodeled
Interior
Heating Forced Air, Natural Gas
Cooling Central Air
Flooring Tile, Carpet, Flooring - Wall to Wall Carpet
Appliance Range, Dishwasher, Disposal, Microwave, Refrigerator, Washer, Dryer, Tank Water Heater, Utility Connections for Electric Range, Utility Connections for Electric Oven, Utility Connections for Electric Dryer
Laundry Second Floor, In Unit, Washer Hookup
Exterior
Exterior Feature Professional Landscaping, Sprinkler System
Garage Spaces 1.0
Pool Association, In Ground, Indoor
Community Features Public Transportation, Shopping, Pool, Tennis Court(s), Park, Walk/Jog Trails, Golf, Medical Facility, Highway Access, House of Worship, Public School, T-Station
Utilities Available for Electric Range, for Electric Oven, for Electric Dryer, Washer Hookup
Roof Type Shingle
Total Parking Spaces 1
Garage Yes
Building
Story 3
Sewer Public Sewer
Water Public
Schools
Elementary Schools Hansen
Middle Schools O'Donnell
High Schools Stoughton High
Others
Pets Allowed No
Senior Community false
Acceptable Financing Contract, Estate Sale
Listing Terms Contract, Estate Sale
Pets Allowed No
Read Less
Bought with Rimma Linkova • LMC Property Group



