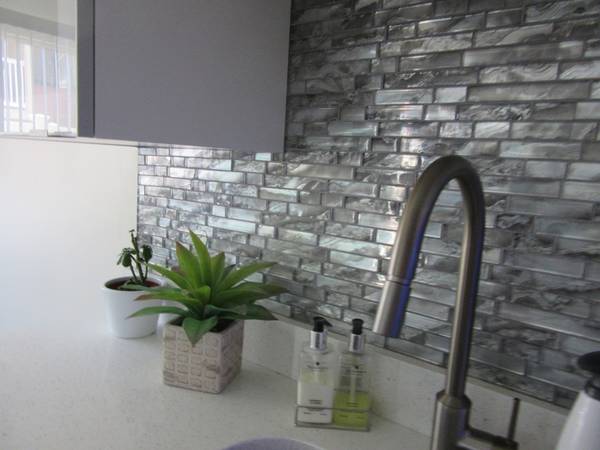For more information regarding the value of a property, please contact us for a free consultation.
70 Cottonwood Drive #70 Stoughton, MA 02072
Want to know what your home might be worth? Contact us for a FREE valuation!

Our team is ready to help you sell your home for the highest possible price ASAP
Key Details
Sold Price $295,000
Property Type Condo
Sub Type Condominium
Listing Status Sold
Purchase Type For Sale
Square Footage 1,285 sqft
Price per Sqft $229
MLS Listing ID 72355966
Sold Date 09/04/18
Bedrooms 2
Full Baths 1
Half Baths 1
HOA Fees $433/mo
HOA Y/N true
Year Built 1980
Annual Tax Amount $3,378
Tax Year 2018
Property Description
Greenbrook 2 Absolutely Stunning Townhouse Condo. This unit is totally updated from top to bottom and has a new contemporary kitchen with quartz counter tops and a breakfast bar. All new appliances, a new gas stove new microwave, new dishwasher, new refrigerator and disposal. All new windows up stairs and down. All new tile floors on the first floor and a new 1/2 bath and a new water heater. All new hardwood floors on second floor. Recessed lighting up stairs and down. New renovated full bath off master bedroom. Private fenced in patio for summer fun. Alarm system, central air condition, one car attached and one deeded spot. Conveniently located to all major highways 24 -27 and commuter rails in Stoughton, Canton and Sharon. Sellers need closing date of 9/7 or after. Small pets are welcome. Swimming pool,Tennis Courts and a Playground. Greenbook with the best location in the area! Let's Start Packing
Location
State MA
County Norfolk
Zoning Res
Direction Stoughton Central Street to Island St , to Cottonwood Drive. GPS can be helpful.
Rooms
Family Room Flooring - Wall to Wall Carpet, Open Floorplan
Primary Bedroom Level Second
Dining Room Flooring - Stone/Ceramic Tile, Window(s) - Picture
Kitchen Flooring - Stone/Ceramic Tile, Countertops - Upgraded, Kitchen Island, Recessed Lighting, Remodeled, Second Dishwasher, Stainless Steel Appliances, Pot Filler Faucet, Sunken, Gas Stove
Interior
Heating Central, Natural Gas
Cooling Central Air
Flooring Tile, Hardwood
Appliance Oven, Dishwasher, Disposal, Microwave, Refrigerator, Washer, Dryer, Gas Water Heater, Utility Connections for Gas Range, Utility Connections for Gas Oven, Utility Connections for Gas Dryer
Laundry Second Floor, In Unit
Exterior
Garage Spaces 1.0
Pool Association, In Ground
Community Features Public Transportation, Shopping, Medical Facility, Laundromat, Public School, T-Station
Utilities Available for Gas Range, for Gas Oven, for Gas Dryer
Roof Type Shingle
Total Parking Spaces 1
Garage Yes
Building
Story 2
Sewer Public Sewer
Water Public
Schools
Elementary Schools West
High Schools Stoughton High
Others
Pets Allowed Breed Restrictions
Pets Allowed Breed Restrictions
Read Less
Bought with Rhonda Livingston • Keller Williams Realty Signature Properties



