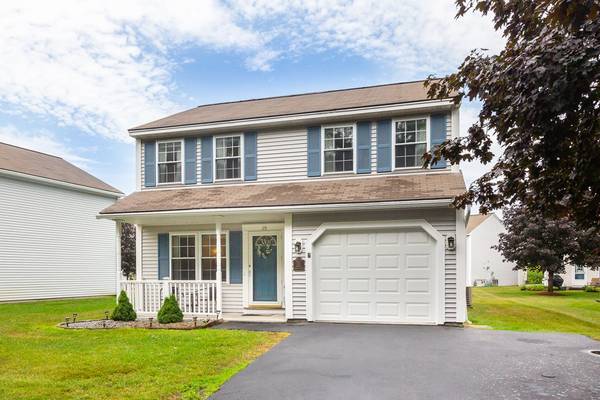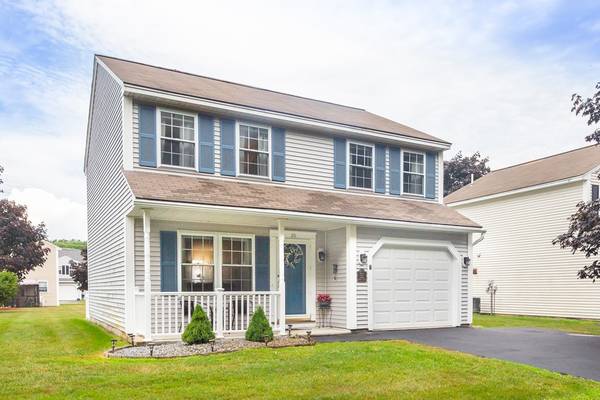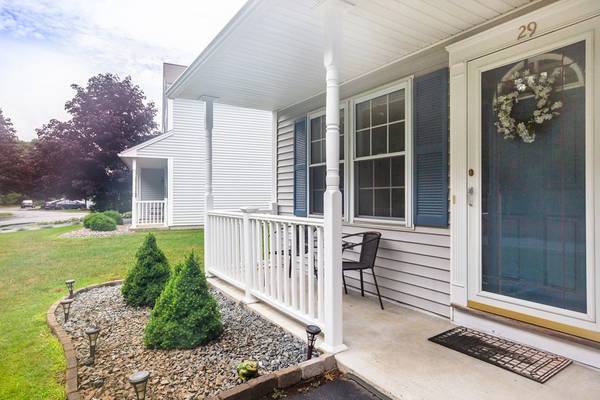For more information regarding the value of a property, please contact us for a free consultation.
29 Juniper Ln #29 Tewksbury, MA 01876
Want to know what your home might be worth? Contact us for a FREE valuation!

Our team is ready to help you sell your home for the highest possible price ASAP
Key Details
Sold Price $373,500
Property Type Condo
Sub Type Condominium
Listing Status Sold
Purchase Type For Sale
Square Footage 1,347 sqft
Price per Sqft $277
MLS Listing ID 72359748
Sold Date 08/30/18
Bedrooms 2
Full Baths 1
Half Baths 1
HOA Fees $125/mo
HOA Y/N true
Year Built 1994
Annual Tax Amount $4,712
Tax Year 2018
Property Description
NORTH TEWKSBURY TOWNHOUSE LOCATED AT DESIRABLE DIPALMA ESTATES... Spacious 2 bedroom | 1.5 bath | 1,347 sf. home. Wide-open kitchen with granite counter tops, tiled backsplash + tiled floor. Adjoining dining area includes a full picture window overlooking a private patio with retractable awning and neatly landscaped courtyard. First-floor laundry with washer & dryer included. Large family room is just right for entertaining. The second floor includes a large master bedroom with 2 walk-in closets. Updated 2nd floor bath with granite countertop. The second bedroom also has a large walk-in closet. Plenty of attic storage with pull-down stair access. Systems include new furnace and central air (installed in 2015). Central vac, garage parking. Inviting farmer's porch & driveway to accommodate 2 cars. This home is situated in a terrific location in the complex. Rare opportunity to live in this popular community. Pet friendly, too!
Location
State MA
County Middlesex
Area North Tewksbury
Zoning MFD
Direction North St to Mulberry Way to Juniper Lane
Rooms
Family Room Flooring - Stone/Ceramic Tile
Primary Bedroom Level Second
Dining Room Flooring - Stone/Ceramic Tile, Window(s) - Picture, Open Floorplan
Kitchen Flooring - Stone/Ceramic Tile, Pantry, Countertops - Stone/Granite/Solid, Stainless Steel Appliances, Gas Stove
Interior
Interior Features Central Vacuum
Heating Forced Air, Natural Gas
Cooling Central Air
Flooring Tile, Carpet
Appliance Range, Dishwasher, Disposal, Microwave, Refrigerator, Freezer, Washer, Dryer, Gas Water Heater, Tank Water Heater, Utility Connections for Gas Range, Utility Connections for Gas Oven, Utility Connections for Gas Dryer
Laundry Gas Dryer Hookup, Washer Hookup, First Floor, In Unit
Exterior
Exterior Feature Sprinkler System
Garage Spaces 1.0
Community Features Public Transportation, Shopping, Tennis Court(s), Park, Walk/Jog Trails, Golf, Bike Path, Highway Access, House of Worship, Public School
Utilities Available for Gas Range, for Gas Oven, for Gas Dryer, Washer Hookup
Roof Type Shingle
Total Parking Spaces 2
Garage Yes
Building
Story 2
Sewer Public Sewer
Water Public
Schools
Elementary Schools North Street
Middle Schools Wynn Middle
High Schools Tewksbury High
Others
Pets Allowed Yes
Senior Community false
Pets Allowed Yes
Read Less
Bought with Jessica Sherman-Anderson • RE/MAX Encore



