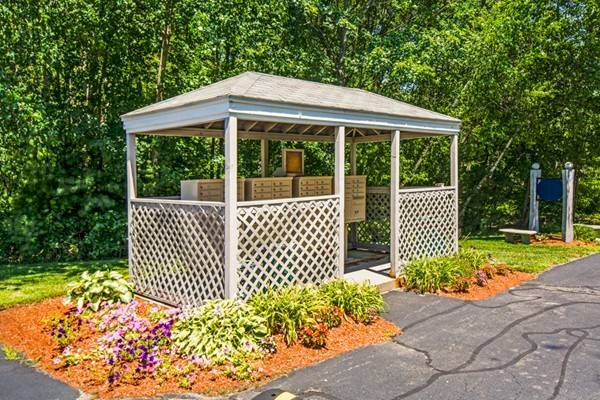For more information regarding the value of a property, please contact us for a free consultation.
1830 Main Street #50 Tewksbury, MA 01876
Want to know what your home might be worth? Contact us for a FREE valuation!

Our team is ready to help you sell your home for the highest possible price ASAP
Key Details
Sold Price $279,000
Property Type Condo
Sub Type Condominium
Listing Status Sold
Purchase Type For Sale
Square Footage 1,198 sqft
Price per Sqft $232
MLS Listing ID 72359900
Sold Date 09/07/18
Bedrooms 2
Full Baths 2
HOA Fees $245/mo
HOA Y/N true
Year Built 1988
Annual Tax Amount $3,563
Tax Year 2018
Lot Size 100 Sqft
Property Description
WELCOME HOME to The Village at Tewksbury! The moment you enter this lovingly maintained home, you will know you have found THE ONE! This sunny and bright unit features a SPACIOUS open floor plan that is SO easy to maintain and makes entertaining a breeze! Features and benefits include: single level living, a spacious kitchen that showcases generous counter space which provides easy flow to living/dining spaces, GORGEOUS Oak hardwood flooring, in unit laundry, oversized bedrooms, and a master suite which features a large walk-in closet and your own private bath! Each room has been painted in the pallet today's home owners crave! Whether you are just starting out, or downsizing and prefer an easier, low maintenance life style, this home is THE ONE you have been waiting for! Come see why SO many people are proud to call The Village at Tewksbury their home! This complex is professionally managed and is conveniently located to all area highways and amenities. Come see it today!
Location
State MA
County Middlesex
Zoning MFD
Direction Main St. (Rte. 38) TO: Livingston St. TO: The Village At Tewksbury (ENTER ON LIVINGSTON) BUILDING #5
Rooms
Primary Bedroom Level Second
Dining Room Ceiling Fan(s), Flooring - Hardwood, Exterior Access, Slider
Kitchen Flooring - Hardwood
Interior
Heating Forced Air, Natural Gas
Cooling Central Air
Flooring Vinyl, Carpet, Hardwood
Appliance Range, Dishwasher, Disposal, Microwave, Refrigerator, Washer, Dryer, Tank Water Heater, Utility Connections for Electric Range, Utility Connections for Electric Dryer
Laundry Laundry Closet, Electric Dryer Hookup, Washer Hookup, Second Floor, In Unit
Exterior
Exterior Feature Balcony, Professional Landscaping, Sprinkler System
Community Features Public Transportation, Shopping, Tennis Court(s), Park, Walk/Jog Trails, Stable(s), Golf, Medical Facility, Laundromat, Highway Access, House of Worship, Public School, T-Station, University
Utilities Available for Electric Range, for Electric Dryer, Washer Hookup
Roof Type Shingle
Total Parking Spaces 2
Garage No
Building
Story 1
Sewer Public Sewer
Water Public
Others
Pets Allowed Breed Restrictions
Senior Community false
Acceptable Financing Contract
Listing Terms Contract
Pets Allowed Breed Restrictions
Read Less
Bought with Jason Goldfarb • Cameron Real Estate Group



