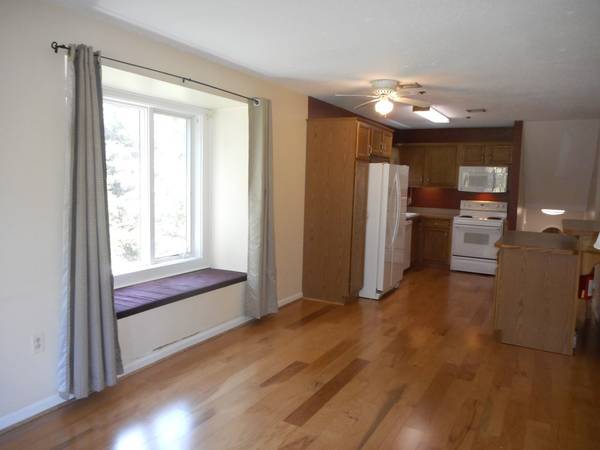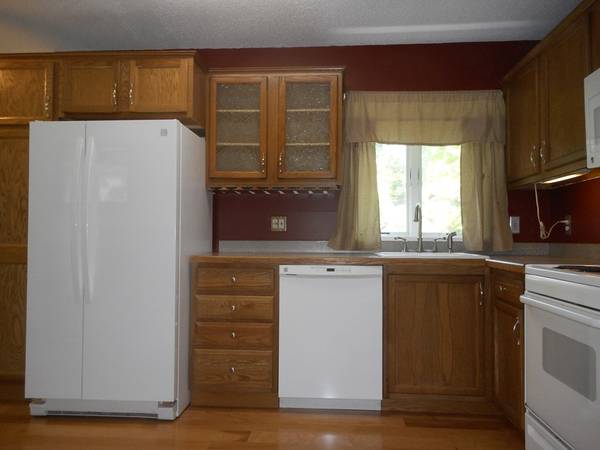For more information regarding the value of a property, please contact us for a free consultation.
4 Duck Pond #202 Beverly, MA 01915
Want to know what your home might be worth? Contact us for a FREE valuation!

Our team is ready to help you sell your home for the highest possible price ASAP
Key Details
Sold Price $254,000
Property Type Condo
Sub Type Condominium
Listing Status Sold
Purchase Type For Sale
Square Footage 1,281 sqft
Price per Sqft $198
MLS Listing ID 72365468
Sold Date 09/07/18
Bedrooms 2
Full Baths 2
HOA Fees $364/mo
HOA Y/N true
Year Built 1985
Annual Tax Amount $2,875
Tax Year 2018
Property Description
OPEN SUNDAY 8/5 from 1130 to 1 Welcome to Duck Pond! Visit this spacious 1,281 square foot town house style condominium located minutes to all that Beverly has to offer and it is great location for the commuter to Boston! This unit features 3 levels and has the benefit of being a walk out unit to the backyard which offers privacy and nice place to relax.The home includes a fully applianced kitchen with new flooring and space to install a table and chairs. This room opens to the living room with sliders that lead to the backyard and patio area. This floor also includes a spacious master bedroom with sliders to the back patio and yard as well as being adjacent to a full bathroom! The lower level features one bedroom and either a 3rd bedroom or office or family room area. Both rooms are a perfect set up for bedrooms with a second full bathroom also on this level. The laundry and heating system are on separate level away from the main living area. GREAT OPPORTUNITY!
Location
State MA
County Essex
Zoning RSD
Direction Trask Lane to Duck Pond Road
Rooms
Family Room Flooring - Wall to Wall Carpet
Primary Bedroom Level Second
Kitchen Flooring - Laminate, Dining Area
Interior
Heating Forced Air
Cooling Central Air
Flooring Tile, Carpet, Wood Laminate
Appliance Range, Dishwasher, Disposal, Microwave, Refrigerator, Washer, Dryer, Electric Water Heater, Tank Water Heater, Utility Connections for Electric Range, Utility Connections for Electric Dryer
Laundry Third Floor, In Unit, Washer Hookup
Exterior
Community Features Public Transportation, Golf, Medical Facility, Highway Access, House of Worship, Private School, Public School
Utilities Available for Electric Range, for Electric Dryer, Washer Hookup
Waterfront Description Beach Front, Harbor, 1 to 2 Mile To Beach, Beach Ownership(Public)
Roof Type Shingle
Total Parking Spaces 2
Garage Yes
Waterfront Description Beach Front, Harbor, 1 to 2 Mile To Beach, Beach Ownership(Public)
Building
Story 3
Sewer Public Sewer
Water Public
Schools
Elementary Schools North Beverly
Middle Schools Beverly
High Schools Beverly
Others
Senior Community false
Read Less
Bought with Team Cotraro - Mike & Mary • LUX Realty North Shore



