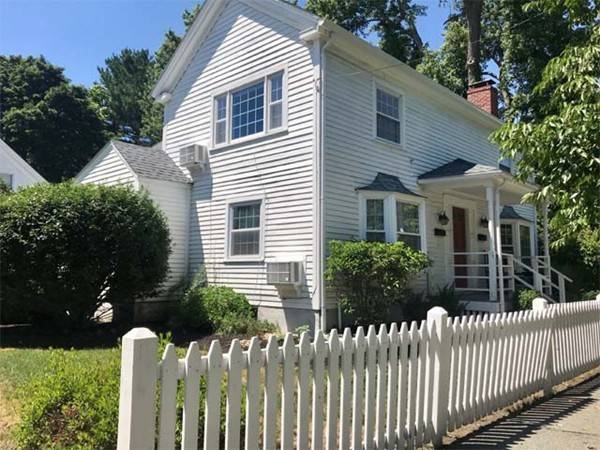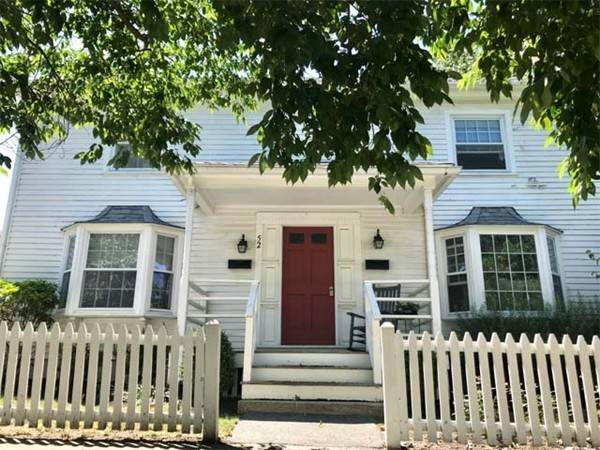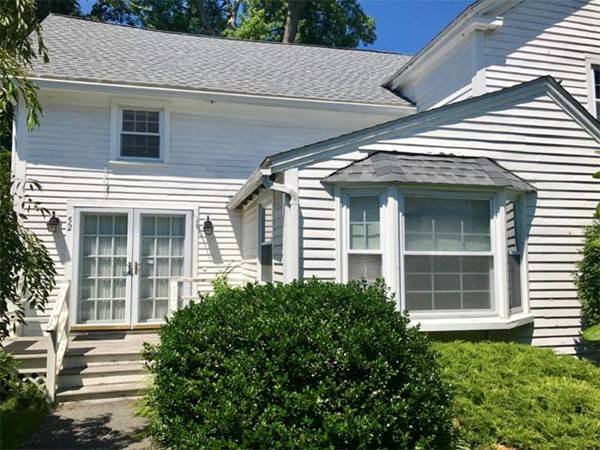For more information regarding the value of a property, please contact us for a free consultation.
52 High Street #52 Andover, MA 01810
Want to know what your home might be worth? Contact us for a FREE valuation!

Our team is ready to help you sell your home for the highest possible price ASAP
Key Details
Sold Price $250,000
Property Type Single Family Home
Sub Type Condex
Listing Status Sold
Purchase Type For Sale
Square Footage 1,240 sqft
Price per Sqft $201
MLS Listing ID 72365773
Sold Date 08/06/18
Bedrooms 2
Full Baths 1
Half Baths 1
HOA Fees $320/mo
HOA Y/N true
Year Built 1940
Annual Tax Amount $4,261
Tax Year 2018
Property Description
FINALLY - an opportunity to build equity and put your own stamp on a downtown condo! Desirable Temple Place condex provides charm, convenience and space - ALL while being right in the heart of beautiful downtown Andover. Walk to library, restaurants, banks, Whole Foods, the lovely Andover common, the train and only minutes by car to Rtes 93 & 495. Spacious unit has bright Kitchen which leads to private deck, Dining Room w/ cathedral ceiling w/ authentic beams, hardwood floors & bay window. Living Room has bay window. First floor also has a half bath. Second floor has 2 large bedrooms & full bath. Unfinished basement has laundry area w/ washer & dryer. Town water town sewer & natural gas. 2 deeded parking spaces. SO much potential here just waiting for a new owner to love it as much as the long-time previous owner did. Property being sold 'AS-IS". No warranties on any appliances. Hot water heater is leased. Some seepage in the basement.
Location
State MA
County Essex
Area In Town
Zoning SRA
Direction Elm or Walnut to High St
Rooms
Primary Bedroom Level Second
Dining Room Cathedral Ceiling(s), Flooring - Hardwood, Window(s) - Bay/Bow/Box
Kitchen Flooring - Vinyl, Dining Area, Exterior Access
Interior
Heating Forced Air, Natural Gas
Cooling Window Unit(s)
Flooring Tile, Carpet, Hardwood
Appliance Range, Dishwasher, Refrigerator, Washer, Dryer, Gas Water Heater, Tank Water Heater, Leased Heater, Utility Connections for Electric Range, Utility Connections for Electric Dryer
Laundry Electric Dryer Hookup, Washer Hookup, In Basement, In Unit
Exterior
Community Features Public Transportation, Shopping, Pool, Tennis Court(s), Park, Walk/Jog Trails, Golf, Medical Facility, Conservation Area, Highway Access, House of Worship, Private School, Public School, T-Station
Utilities Available for Electric Range, for Electric Dryer
Roof Type Shingle
Total Parking Spaces 2
Garage No
Building
Story 3
Sewer Public Sewer
Water Public
Schools
Elementary Schools Bancroft
Middle Schools Doherty
High Schools Ahs
Others
Pets Allowed Breed Restrictions
Senior Community false
Pets Allowed Breed Restrictions
Read Less
Bought with Charles Vallis • Upright Realty Group LLC



