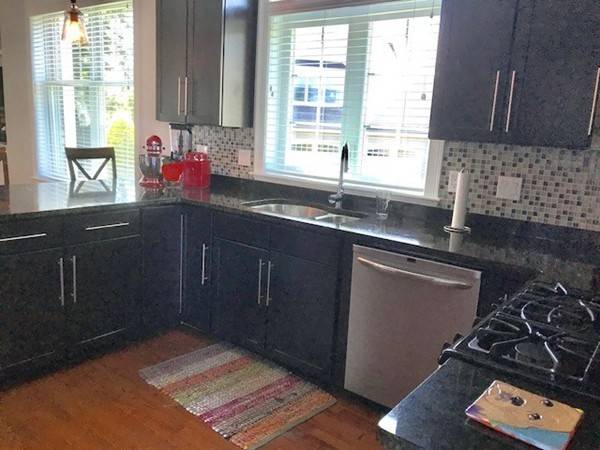For more information regarding the value of a property, please contact us for a free consultation.
5 Riverview Heights #5 Amesbury, MA 01913
Want to know what your home might be worth? Contact us for a FREE valuation!

Our team is ready to help you sell your home for the highest possible price ASAP
Key Details
Sold Price $625,000
Property Type Condo
Sub Type Condominium
Listing Status Sold
Purchase Type For Sale
Square Footage 2,935 sqft
Price per Sqft $212
MLS Listing ID 72366797
Sold Date 08/28/18
Bedrooms 3
Full Baths 2
Half Baths 1
HOA Fees $460/mo
HOA Y/N true
Year Built 2013
Annual Tax Amount $10,541
Tax Year 2018
Property Description
Elegant hilltop condominium with excellent proximity to highways,plus Amesbury shops & restaurants. This condo was built for both style and efficiency, with a gracious open floor plan and generous first floor master bedroom suite. Two additional large bedrooms on the second floor with an inviting loft area as a quiet retreat complete the finished area in this charming property. The basement is unfinished currently, but could be additional living area if needed by new owner.
Location
State MA
County Essex
Zoning R-80
Direction Pleasant Valley Road to Riverfront Drive, left to Riverview Heights
Rooms
Family Room Flooring - Hardwood, Open Floorplan
Primary Bedroom Level First
Dining Room Flooring - Hardwood, Balcony / Deck, French Doors, Exterior Access, Open Floorplan
Kitchen Flooring - Hardwood, Countertops - Stone/Granite/Solid, Breakfast Bar / Nook, Cabinets - Upgraded, Open Floorplan, Recessed Lighting
Interior
Interior Features Loft
Heating Central, Heat Pump, Wall Furnace
Cooling Central Air, Wall Unit(s)
Flooring Tile, Carpet, Hardwood, Flooring - Wall to Wall Carpet
Fireplaces Number 1
Fireplaces Type Living Room
Appliance Dishwasher, Disposal, Microwave, Refrigerator, Washer, Dryer, Gas Water Heater, Tank Water Heaterless, Utility Connections for Gas Range, Utility Connections for Gas Dryer, Utility Connections for Electric Dryer
Laundry First Floor, In Unit, Washer Hookup
Exterior
Exterior Feature Professional Landscaping, Sprinkler System
Garage Spaces 2.0
Community Features Public Transportation, Shopping, Park, Golf, Medical Facility, Conservation Area, Highway Access, House of Worship, Marina, Public School
Utilities Available for Gas Range, for Gas Dryer, for Electric Dryer, Washer Hookup
Roof Type Shingle
Total Parking Spaces 2
Garage Yes
Building
Story 2
Sewer Public Sewer
Water Public
Others
Pets Allowed Yes
Senior Community false
Pets Allowed Yes
Read Less
Bought with Mark Dickinson • RE/MAX On The River, Inc.



