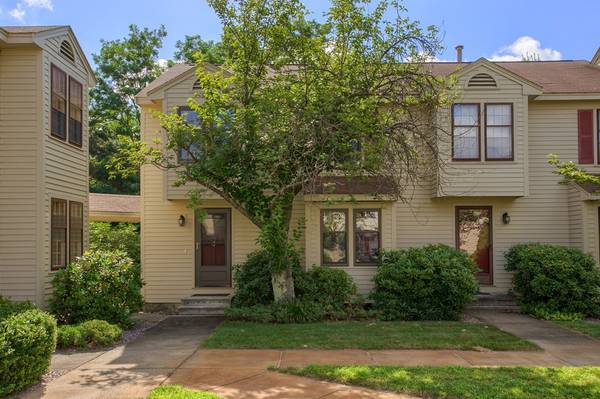For more information regarding the value of a property, please contact us for a free consultation.
4 Apache Way #4 Tewksbury, MA 01876
Want to know what your home might be worth? Contact us for a FREE valuation!

Our team is ready to help you sell your home for the highest possible price ASAP
Key Details
Sold Price $325,000
Property Type Condo
Sub Type Condominium
Listing Status Sold
Purchase Type For Sale
Square Footage 1,274 sqft
Price per Sqft $255
MLS Listing ID 72373462
Sold Date 10/04/18
Bedrooms 2
Full Baths 1
Half Baths 1
HOA Fees $322/mo
HOA Y/N true
Year Built 1982
Annual Tax Amount $3,609
Tax Year 2018
Property Description
Pristine condition, private end unit townhouse available immediately at Indian Ridge. Walk in from the courtyard to your new home and enter to the kitchen with new sink, disposal, recessed lights and newer countertop. Off the kitchen is a breakfast nook with ceiling fan overlooking the courtyard. Spacious living room with a wall mounted electric fireplace and sliders to a deck/balcony with storage shed included. Half bath and laundry finishes off the 1st floor. The second floor includes a large master with plenty of closet space, full bath with cathedral ceilings and a wonderful open concept 2nd room with cathedral ceilings and skylight. Large 1 car garage and storage space available in the basement. Additional updates include bathrooms, lighting throughout, furnace, AC and hot water tank. All appliances included in the sale. Showings start at the open house on Sunday.
Location
State MA
County Middlesex
Zoning Res
Direction Shawsheen St to Apache Way (Indian Ridge)
Rooms
Primary Bedroom Level Second
Dining Room Ceiling Fan(s), Flooring - Stone/Ceramic Tile
Kitchen Flooring - Stone/Ceramic Tile, Countertops - Stone/Granite/Solid, Recessed Lighting
Interior
Interior Features Entry Hall
Heating Forced Air, Natural Gas
Cooling Central Air
Flooring Tile, Carpet, Hardwood, Flooring - Stone/Ceramic Tile
Appliance Range, Dishwasher, Disposal, Microwave, Refrigerator, Washer, Dryer, Tank Water Heater, Utility Connections for Gas Range
Laundry First Floor, In Unit, Washer Hookup
Exterior
Exterior Feature Balcony, Storage, Professional Landscaping
Garage Spaces 1.0
Community Features Public Transportation, Shopping, Tennis Court(s), Park, Walk/Jog Trails, Golf, Medical Facility, Laundromat, Conservation Area, Highway Access, House of Worship, Public School
Utilities Available for Gas Range, Washer Hookup
Roof Type Shingle
Total Parking Spaces 1
Garage Yes
Building
Story 3
Sewer Public Sewer
Water Public
Others
Pets Allowed Breed Restrictions
Senior Community false
Pets Allowed Breed Restrictions
Read Less
Bought with Lori Addor • Century 21 North East



