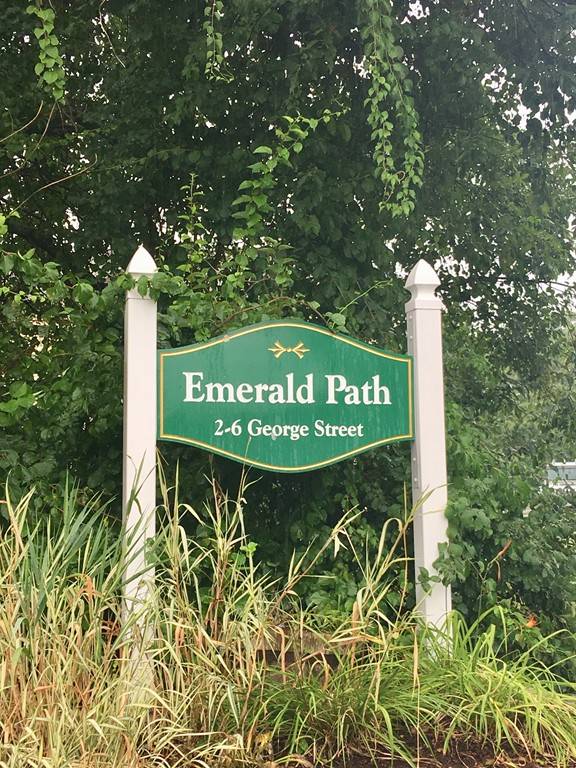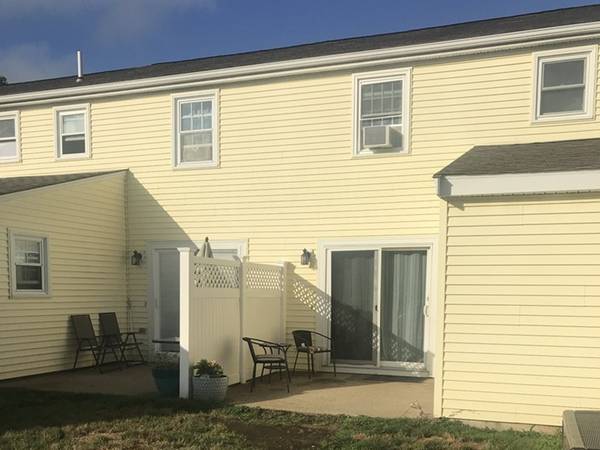For more information regarding the value of a property, please contact us for a free consultation.
4 George St #B Plainville, MA 02762
Want to know what your home might be worth? Contact us for a FREE valuation!

Our team is ready to help you sell your home for the highest possible price ASAP
Key Details
Sold Price $215,000
Property Type Condo
Sub Type Condominium
Listing Status Sold
Purchase Type For Sale
Square Footage 927 sqft
Price per Sqft $231
MLS Listing ID 72374025
Sold Date 10/15/18
Bedrooms 2
Full Baths 1
Half Baths 1
HOA Fees $180/mo
HOA Y/N true
Year Built 1979
Annual Tax Amount $2,519
Tax Year 2018
Property Description
Beautifully updated 2 bedroom townhouse in Emerald Path. Convenient location with easy access to Routes 1 & 495, shopping & restaurants while maintaining quiet, secluded setting. Recently updated kitchen and baths with newer appliances & fixtures. Convenient 1st floor laundry w/ new washer and dryer & cabinets above to keep your cleaning products neatly stored out of sight. Open floor plan kitchen/dining area and living room with walkout to patio for outdoor relaxation and summer grilling. Condo master deed includes dedicated space for a storage shed and two assigned parking spaces. Plenty of visitor parking. Very reasonable condo fee of $180/month. A wonderful home for first-time buyers or empty nesters looking to downsize to a maintenance-free lifestyle in a small, owner managed, pet-friendly complex.
Location
State MA
County Norfolk
Zoning residence
Direction Route 1 to Taunton Street, right onto Messenger Street, turn left on George Street to #4
Rooms
Primary Bedroom Level Second
Dining Room Ceiling Fan(s), Flooring - Stone/Ceramic Tile, Handicap Accessible, Exterior Access, Open Floorplan, Slider
Kitchen Bathroom - Half, Flooring - Stone/Ceramic Tile, Countertops - Upgraded, Handicap Accessible, Cabinets - Upgraded, Dryer Hookup - Electric, Open Floorplan, Remodeled
Interior
Heating Electric Baseboard
Cooling Window Unit(s)
Flooring Tile, Carpet
Appliance Range, Dishwasher, Disposal, Microwave, Washer, Dryer, ENERGY STAR Qualified Refrigerator, ENERGY STAR Qualified Dryer, ENERGY STAR Qualified Washer, Oven - ENERGY STAR, Electric Water Heater, Plumbed For Ice Maker, Utility Connections for Electric Range, Utility Connections for Electric Dryer
Laundry Flooring - Stone/Ceramic Tile, Main Level, Cabinets - Upgraded, First Floor, In Unit, Washer Hookup
Exterior
Community Features Shopping, Walk/Jog Trails, Golf, Medical Facility, Conservation Area, Highway Access, House of Worship, Public School
Utilities Available for Electric Range, for Electric Dryer, Washer Hookup, Icemaker Connection
Roof Type Shingle
Total Parking Spaces 2
Garage No
Building
Story 2
Sewer Public Sewer
Water Public
Schools
High Schools King Philip Reg
Others
Pets Allowed Yes
Pets Allowed Yes
Read Less
Bought with Claudia Hooper • Century 21 Commonwealth



