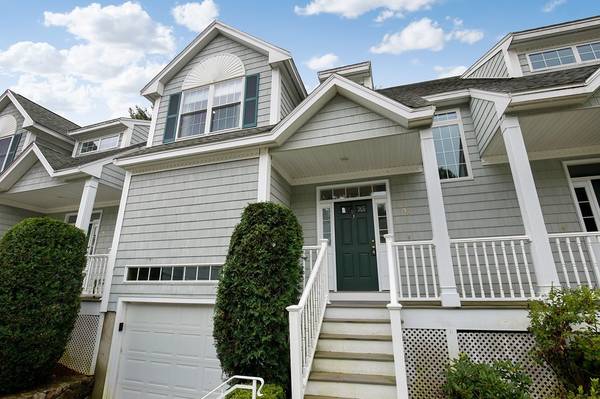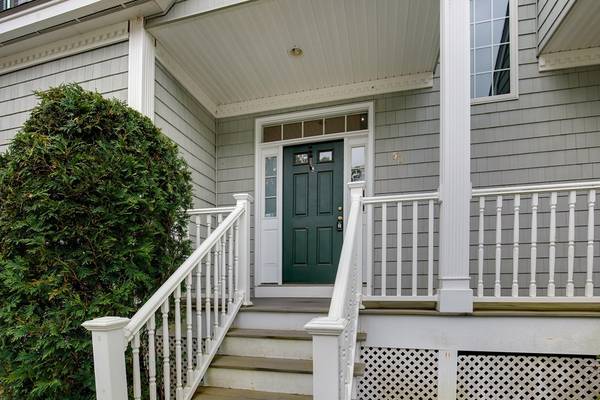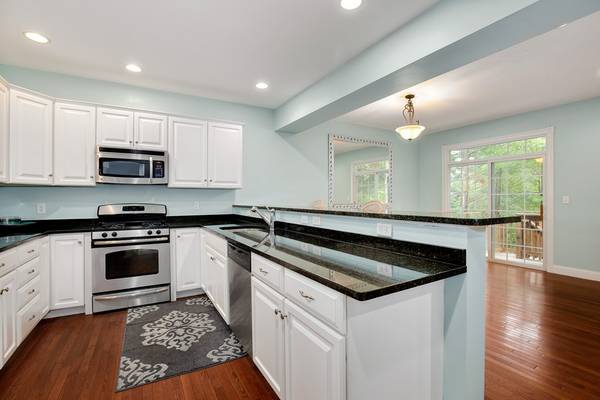For more information regarding the value of a property, please contact us for a free consultation.
50 Nolan Ct #50 Tewksbury, MA 01876
Want to know what your home might be worth? Contact us for a FREE valuation!

Our team is ready to help you sell your home for the highest possible price ASAP
Key Details
Sold Price $440,000
Property Type Condo
Sub Type Condominium
Listing Status Sold
Purchase Type For Sale
Square Footage 1,984 sqft
Price per Sqft $221
MLS Listing ID 72376720
Sold Date 10/25/18
Bedrooms 3
Full Baths 2
Half Baths 1
HOA Fees $256/mo
HOA Y/N true
Year Built 2006
Annual Tax Amount $4,936
Tax Year 2018
Property Description
Gorgeous and impeccably maintained Townhouse situated on a cul-de-sac. The open & spacious main level is filled with upgrades & upscale amenities; gleaming hard wood floors, cozy gas fireplace w/ mantle & recessed lighting. A slider leads to the Deck overlooking the private backyard. The contemporary eat-in Kitchen includes granite counter tops, ample cabinetry, upgraded breakfast bar & stainless steel appliance suite. The expansive Master Bedroom(18X13) boasts 2 closets, picture window & recessed lighting. The 2nd floor full Bath includes; linen closet, tile flooring & shower+tub combo. The newly(8/2018) walk-out basement feels like a private retreat. The flexible floor plan could be used as a Family room, Playroom or Home Office. A refined full Bathroom w/ tiled shower & marble counter top completes the lower level. Stylish neutral paint palette, central air, 1st floor laundry, 1 car Garage & pet friendly. Close to major highways (93,495, 3). A modern must see home!
Location
State MA
County Middlesex
Zoning Res
Direction East Street to Livingston Street to Nolan Street.
Rooms
Family Room Closet, Flooring - Laminate, Flooring - Wood, Exterior Access, Open Floorplan, Recessed Lighting, Slider
Primary Bedroom Level Second
Dining Room Flooring - Hardwood, Deck - Exterior, Exterior Access, Open Floorplan, Recessed Lighting
Kitchen Flooring - Hardwood, Dining Area, Countertops - Stone/Granite/Solid, Countertops - Upgraded, Breakfast Bar / Nook, Exterior Access, Open Floorplan, Recessed Lighting, Slider, Stainless Steel Appliances, Peninsula
Interior
Interior Features Closet, Entrance Foyer, Entry Hall
Heating Forced Air, Natural Gas
Cooling Central Air
Flooring Wood, Tile, Carpet, Laminate, Hardwood, Flooring - Hardwood, Flooring - Laminate, Flooring - Wood
Fireplaces Number 1
Fireplaces Type Living Room
Appliance Range, Dishwasher, Disposal, Microwave, Refrigerator, Freezer
Laundry Flooring - Stone/Ceramic Tile, Main Level, First Floor, In Unit
Exterior
Garage Spaces 1.0
Community Features Public Transportation, Shopping, Park, Highway Access, Public School
Total Parking Spaces 1
Garage Yes
Building
Story 3
Sewer Public Sewer
Water Public
Schools
Elementary Schools North Elem
Middle Schools Wynn Ms
High Schools Tewksbury Hs
Others
Pets Allowed Yes
Senior Community false
Pets Allowed Yes
Read Less
Bought with Katherine Waters Clark • Compass



