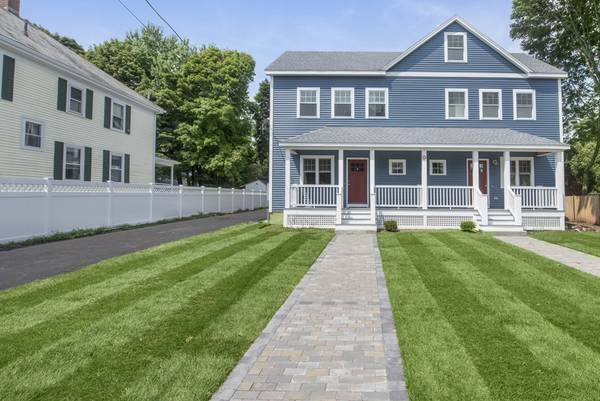For more information regarding the value of a property, please contact us for a free consultation.
140 New Balch St #A Beverly, MA 01915
Want to know what your home might be worth? Contact us for a FREE valuation!

Our team is ready to help you sell your home for the highest possible price ASAP
Key Details
Sold Price $470,000
Property Type Condo
Sub Type Condominium
Listing Status Sold
Purchase Type For Sale
Square Footage 1,500 sqft
Price per Sqft $313
MLS Listing ID 72379623
Sold Date 10/18/18
Bedrooms 2
Full Baths 2
Half Baths 1
HOA Fees $175/mo
HOA Y/N true
Year Built 2018
Annual Tax Amount $5,436
Tax Year 2018
Lot Size 0.278 Acres
Acres 0.28
Property Description
Multiple offer notice. Highest and best due 7 PM 8/21. This NEW CONSTRUCTION townhouse style unit is tucked away on a quiet side street and loaded with WOW factor! Sun-splashed 2 Bedrooms PLUS loft, 2.5 bath unit features open concept kitchen, dining, living room with gas fireplace. Designer kitchen with gorgeous Grey/white shaker cabinets, granite counters & Island, stainless steel LG appliances, gas cooking & glass tile backsplash. Master suite features walk in closet & full tiled en-suite bath. Third floor loft space & storage. Exclusive use Farmers Porch. Finished basement with media room option. Gleaming hardwood floors throughout. 2 zone high efficiency gas heat & central AC. Designer lighting throughout. Laundry in unit. Lots of storage space. Deeded 2 car parking. Clean air filtration system. Foam insulation, maintenance free exterior. Several options available including: Private patio & Sonos. Worry free living & super convenient location close to 128, market & downtow
Location
State MA
County Essex
Zoning R10
Direction Cabot to New Balch
Rooms
Primary Bedroom Level Second
Kitchen Closet, Flooring - Hardwood, Dining Area, Countertops - Stone/Granite/Solid, Countertops - Upgraded, Kitchen Island, Cabinets - Upgraded, Exterior Access, Open Floorplan, Recessed Lighting, Stainless Steel Appliances
Interior
Interior Features Office, Media Room
Heating Forced Air, Natural Gas
Cooling Central Air
Flooring Carpet, Hardwood, Flooring - Wall to Wall Carpet
Fireplaces Number 1
Fireplaces Type Living Room
Appliance Range, Dishwasher, Microwave, Washer, Dryer, Gas Water Heater, Plumbed For Ice Maker, Utility Connections for Gas Range, Utility Connections for Electric Dryer
Laundry Second Floor, In Unit, Washer Hookup
Exterior
Community Features Public Transportation, Shopping, Highway Access
Utilities Available for Gas Range, for Electric Dryer, Washer Hookup, Icemaker Connection
Waterfront Description Beach Front, Ocean, 1 to 2 Mile To Beach, Beach Ownership(Public)
Roof Type Shingle
Total Parking Spaces 2
Garage No
Waterfront Description Beach Front, Ocean, 1 to 2 Mile To Beach, Beach Ownership(Public)
Building
Story 4
Sewer Public Sewer
Water Public
Others
Pets Allowed Yes
Acceptable Financing Contract
Listing Terms Contract
Pets Allowed Yes
Read Less
Bought with Dianna Vredenburgh • Flow Realty, Inc.



