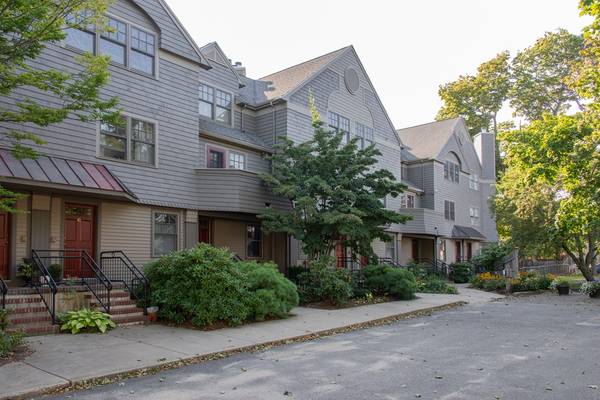For more information regarding the value of a property, please contact us for a free consultation.
27 West St #15 Beverly, MA 01915
Want to know what your home might be worth? Contact us for a FREE valuation!

Our team is ready to help you sell your home for the highest possible price ASAP
Key Details
Sold Price $390,000
Property Type Condo
Sub Type Condominium
Listing Status Sold
Purchase Type For Sale
Square Footage 1,257 sqft
Price per Sqft $310
MLS Listing ID 72388274
Sold Date 11/16/18
Bedrooms 2
Full Baths 1
Half Baths 1
HOA Fees $350
HOA Y/N true
Year Built 1988
Annual Tax Amount $4,092
Tax Year 2018
Property Description
A casual elegant lifestyle awaits you in the village of Beverly Farms in this sophisticated designer inspired totally renovated townhouse. Stroll to the beach, patisserie, wine shop, bookstore, or one of several delicious food establishments. Take the train to Boston or to Rockport for work or play. This home sparkles with new bathrooms, wonderful new kitchen with white cabinets, new honed stainless appliances and quartz countertops, with dazzling glass tile backsplash. The hardwood floors have extended into the kitchen with an ultra chic pewter finish. The living room has a fireplace, and beautiful French doors to a magnificent covered balcony festooned with lovely flowers. The bedrooms are a gorgeous celebration of soaring cathedral ceilings, plush wool carpeting and well outfitted California closets. All has been thoughtfully and tastefully finished with comfort, functionality, and style for the discerning buyer.
Location
State MA
County Essex
Area Beverly Farms
Zoning CN
Direction Downtown Beverly Farms.
Rooms
Primary Bedroom Level Third
Dining Room Flooring - Hardwood, Open Floorplan, Recessed Lighting
Kitchen Bathroom - Half, Flooring - Hardwood, Countertops - Stone/Granite/Solid, Breakfast Bar / Nook, Recessed Lighting, Remodeled, Stainless Steel Appliances
Interior
Heating Oil, Hydro Air
Cooling Central Air
Flooring Wood, Tile, Carpet
Fireplaces Number 1
Fireplaces Type Living Room
Appliance Range, Dishwasher, Microwave, Refrigerator, Washer, Dryer, Electric Water Heater, Utility Connections for Electric Range
Laundry Third Floor, In Unit
Exterior
Community Features Public Transportation, Shopping, Tennis Court(s), Park, Walk/Jog Trails, Stable(s), Golf, Medical Facility, Laundromat, Conservation Area, Highway Access, House of Worship, Private School, Public School, T-Station, University
Utilities Available for Electric Range
Waterfront Description Beach Front, Ocean, 0 to 1/10 Mile To Beach, Beach Ownership(Association)
Roof Type Shingle
Total Parking Spaces 2
Garage No
Waterfront Description Beach Front, Ocean, 0 to 1/10 Mile To Beach, Beach Ownership(Association)
Building
Story 2
Sewer Public Sewer
Water Public
Others
Pets Allowed Yes
Senior Community false
Acceptable Financing Contract
Listing Terms Contract
Pets Allowed Yes
Read Less
Bought with Ted Richard • J. Barrett & Company



