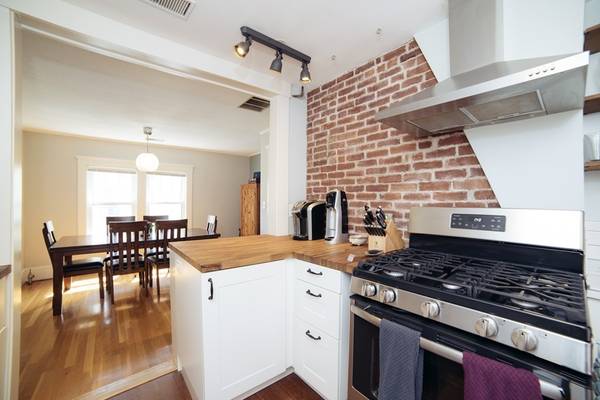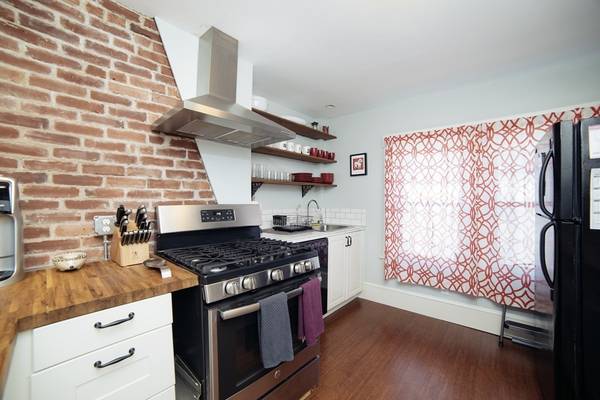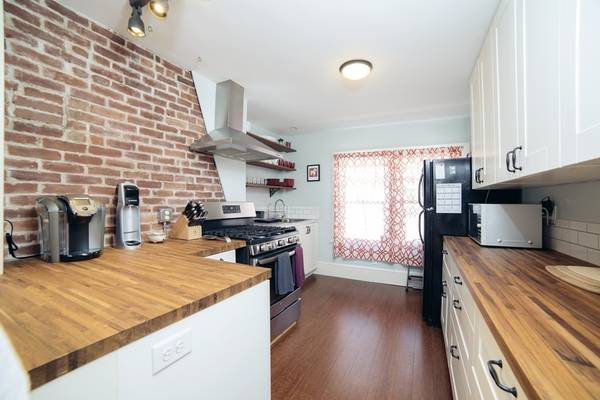For more information regarding the value of a property, please contact us for a free consultation.
45 Sohier Rd #2 Beverly, MA 01915
Want to know what your home might be worth? Contact us for a FREE valuation!

Our team is ready to help you sell your home for the highest possible price ASAP
Key Details
Sold Price $290,000
Property Type Condo
Sub Type Condominium
Listing Status Sold
Purchase Type For Sale
Square Footage 914 sqft
Price per Sqft $317
MLS Listing ID 72388704
Sold Date 10/22/18
Bedrooms 2
Full Baths 1
HOA Y/N false
Year Built 1920
Annual Tax Amount $2,748
Tax Year 2018
Property Description
Fantastic 2-bedroom condo. Beautifully renovated kitchen with exposed brick walls, wooden countertops, and cork flooring. High ceilings throughout, large dining area, and a gracious living room with working fireplace make this a wonderful home. Two good sized bedrooms and a 3-season porch as a wonderful bonus room complete this unit. The interior boasts nice wood moldings, an abundance of natural light, central AC, and beautiful hardwood floors throughout. In addition, this condo comes with ample attic and basement storage space, a garden and patio area outside, plus a detached garage and 2-car tandem parking. This unit has it all. Plus, there is NO condo fee and the complex is pet friendly.
Location
State MA
County Essex
Zoning RMD
Direction Herrick Street to Sohier Road. House on left.
Rooms
Primary Bedroom Level Second
Dining Room Flooring - Hardwood, Open Floorplan
Kitchen Open Floorplan, Remodeled, Gas Stove
Interior
Interior Features Ceiling - Cathedral, Sun Room, Foyer
Heating Forced Air, Natural Gas
Cooling Central Air
Flooring Hardwood, Flooring - Hardwood
Fireplaces Number 1
Fireplaces Type Living Room
Appliance Range, Dishwasher, Refrigerator, Gas Water Heater, Utility Connections for Gas Range
Laundry Exterior Access, Washer Hookup, In Basement, In Building
Exterior
Garage Spaces 1.0
Community Features Public Transportation, Shopping, Pool, Tennis Court(s), Park, Walk/Jog Trails, Golf, Medical Facility, Laundromat, Bike Path, Conservation Area, Highway Access, House of Worship, Marina, Private School, Public School, T-Station, University
Utilities Available for Gas Range
Waterfront Description Beach Front, Bay, Harbor, Ocean, River, 1 to 2 Mile To Beach, Beach Ownership(Public)
Roof Type Shingle
Total Parking Spaces 2
Garage Yes
Waterfront Description Beach Front, Bay, Harbor, Ocean, River, 1 to 2 Mile To Beach, Beach Ownership(Public)
Building
Story 1
Sewer Public Sewer
Water Public
Others
Pets Allowed Yes
Pets Allowed Yes
Read Less
Bought with Hans Brings • Coldwell Banker Residential Brokerage - Waltham



