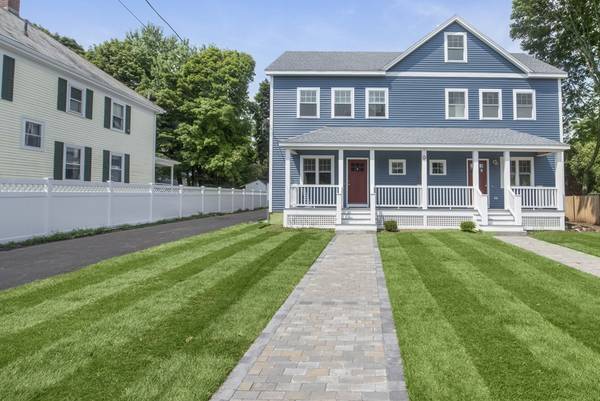For more information regarding the value of a property, please contact us for a free consultation.
140 New Balch St #C Beverly, MA 01915
Want to know what your home might be worth? Contact us for a FREE valuation!

Our team is ready to help you sell your home for the highest possible price ASAP
Key Details
Sold Price $463,900
Property Type Condo
Sub Type Condominium
Listing Status Sold
Purchase Type For Sale
Square Footage 1,500 sqft
Price per Sqft $309
MLS Listing ID 72389275
Sold Date 10/26/18
Bedrooms 2
Full Baths 2
Half Baths 1
HOA Fees $175/mo
HOA Y/N true
Year Built 2018
Annual Tax Amount $5,436
Tax Year 2018
Lot Size 0.278 Acres
Acres 0.28
Property Description
This NEW CONSTRUCTION townhouse style unit is tucked away on a quiet side street and loaded with WOW factor! Sun-splashed 2 Bedrooms PLUS loft, 2.5 bath unit features open concept kitchen, dining, living room with gas fireplace. Designer kitchen with gorgeous Grey/white shaker cabinets, granite counters & Island, stainless steel LG appliances, gas cooking & glass tile backsplash. Master suite features walk in closet & full tiled en-suite bath. Third floor loft space & storage. Exclusive use Farmers Porch. Finished basement with media room option. Gleaming hardwood floors throughout. 2 zone high efficiency gas heat & central AC. Designer lighting throughout. Laundry in unit. Lots of storage space. Deeded 2 car parking. Clean air filtration system. Foam insulation, maintenance free exterior. Several options available including: Private patio & Sonos. Worry free living & super convenient location close to 128, market & downtown.
Location
State MA
County Essex
Zoning R10
Direction Cabot to New Balch
Rooms
Primary Bedroom Level Second
Kitchen Closet, Flooring - Hardwood, Dining Area, Countertops - Stone/Granite/Solid, Countertops - Upgraded, Kitchen Island, Cabinets - Upgraded, Exterior Access, Open Floorplan, Recessed Lighting, Stainless Steel Appliances
Interior
Interior Features Office, Media Room
Heating Forced Air, Natural Gas
Cooling Central Air
Flooring Carpet, Hardwood, Flooring - Wall to Wall Carpet
Fireplaces Number 1
Fireplaces Type Living Room
Appliance Range, Dishwasher, Microwave, Washer, Dryer, Gas Water Heater
Laundry Second Floor
Exterior
Community Features Public Transportation, Shopping, Highway Access
Waterfront Description Beach Front, Ocean, 1 to 2 Mile To Beach, Beach Ownership(Public)
Roof Type Shingle
Total Parking Spaces 2
Garage No
Waterfront Description Beach Front, Ocean, 1 to 2 Mile To Beach, Beach Ownership(Public)
Building
Story 4
Sewer Public Sewer
Water Public
Others
Pets Allowed Yes
Acceptable Financing Contract
Listing Terms Contract
Pets Allowed Yes
Read Less
Bought with Elaine L. Clarke • Sagan Harborside Sotheby's International Realty



