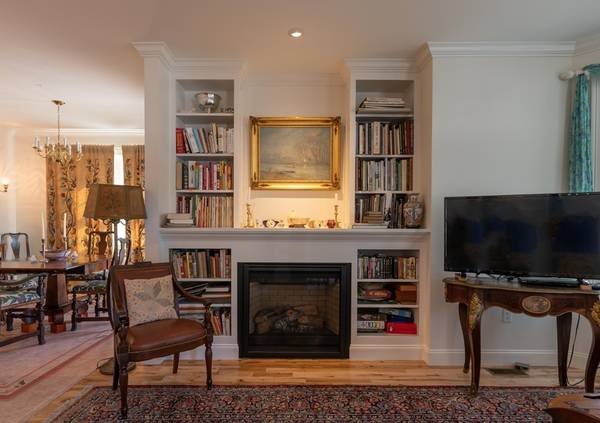For more information regarding the value of a property, please contact us for a free consultation.
31 Elm St #C Hatfield, MA 01038
Want to know what your home might be worth? Contact us for a FREE valuation!

Our team is ready to help you sell your home for the highest possible price ASAP
Key Details
Sold Price $454,500
Property Type Condo
Sub Type Condominium
Listing Status Sold
Purchase Type For Sale
Square Footage 1,928 sqft
Price per Sqft $235
MLS Listing ID 72390053
Sold Date 10/24/19
Bedrooms 3
Full Baths 2
Half Baths 1
HOA Fees $500/mo
HOA Y/N true
Year Built 2015
Annual Tax Amount $6,085
Tax Year 2018
Lot Size 1,000 Sqft
Acres 0.02
Property Description
Charming, 3-yr old farmhouse style townhome complete with wraparound front porch! Located in the newer Elm Street Meadows development in Hatfield, this unit is sited on the quiet side of the street w/views of preserved agricultural fields and the Holyoke range beyond. With 3 bedrooms and 2.5 baths, this home has many upgrades to the base model including: steam shower and 6' soaking tub in the master bathroom, quartz countertops and boxed, soft-close cabinets in kitchen, upgraded lighting in kitchen, dining room and baths, gas fireplace and built-in bookcases in living room w/overhead focus light, exterior bulkhead to basement, high end SS appliances,flagstone patio in the back and basement outfitted w/HVAC and electrical, ready for finishing. Enjoy the open floor plan on the 1st floor w/gracious living room w/built ins and a gas fireplace and bay window. 1st floor master bedroom allows for easy 1-level living. 2 bedrooms and an office area upstairs, 2-car gar, laundry room & more!
Location
State MA
County Hampshire
Zoning RR
Direction Rt.5 to Elm Street, on right, less than 1 mile from Hatfield Center
Rooms
Primary Bedroom Level First
Dining Room Flooring - Hardwood, Exterior Access, Open Floorplan
Kitchen Flooring - Hardwood, Pantry, Countertops - Stone/Granite/Solid, Open Floorplan
Interior
Heating Forced Air, Natural Gas
Cooling Central Air
Flooring Wood, Tile
Fireplaces Number 1
Fireplaces Type Living Room
Appliance Washer, Dryer, ENERGY STAR Qualified Refrigerator, ENERGY STAR Qualified Dishwasher, Range Hood, Range - ENERGY STAR, Gas Water Heater, Utility Connections for Gas Range
Laundry Flooring - Stone/Ceramic Tile, Second Floor, In Unit, Washer Hookup
Exterior
Exterior Feature Fruit Trees, Rain Gutters, Professional Landscaping
Garage Spaces 2.0
Community Features Shopping, Park, Walk/Jog Trails, Medical Facility, Bike Path, Conservation Area, Highway Access, House of Worship, Private School, Public School, University
Utilities Available for Gas Range, Washer Hookup
Roof Type Shingle
Total Parking Spaces 4
Garage Yes
Building
Story 2
Sewer Public Sewer
Water Public
Others
Pets Allowed Breed Restrictions
Senior Community false
Pets Allowed Breed Restrictions
Read Less
Bought with Kathleen Z. Zeamer • Jones Group REALTORS®
Get More Information




