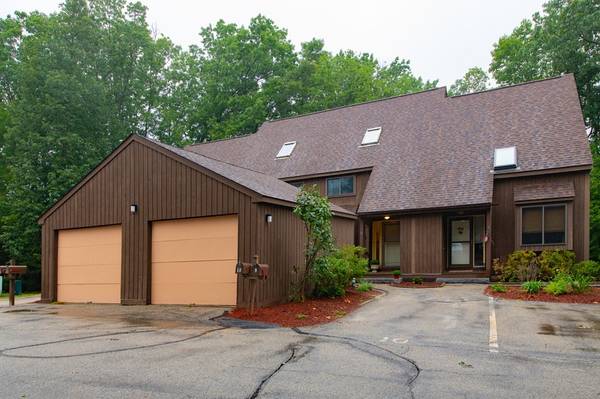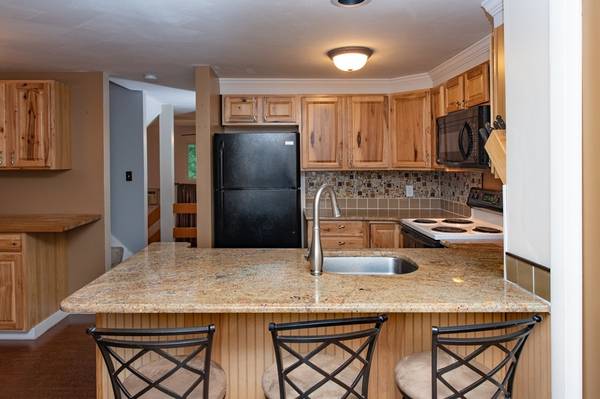For more information regarding the value of a property, please contact us for a free consultation.
10 Cortez Dr #10 Nashua, NH 03062
Want to know what your home might be worth? Contact us for a FREE valuation!

Our team is ready to help you sell your home for the highest possible price ASAP
Key Details
Sold Price $210,000
Property Type Condo
Sub Type Condominium
Listing Status Sold
Purchase Type For Sale
Square Footage 1,652 sqft
Price per Sqft $127
MLS Listing ID 72394734
Sold Date 12/21/18
Bedrooms 2
Full Baths 2
HOA Fees $315/mo
HOA Y/N true
Year Built 1982
Annual Tax Amount $3,126
Tax Year 2017
Property Description
Welcome to the latest townhouse in Westgate Village to hit the market! Walk into the updated eat-in kitchen with granite countertops and cork flooring. Off the kitchen, is a 3/4 bath with a stone tiled shower and porcelain pedestal sink. Down one level is a large living room with a fireplace, hardwood floors and built-in bookcases. From there, enjoy a private back deck overlooking a pond. Upstairs are two ample sized bedrooms. One includes a balcony. Also a newly updated bathroom with granite sinks, tiled bath, and radiant flooring - no more cold toes in the morning! Go up one more floor and find another spacious bedroom or could be used an office or playroom. All newly carpeted. Includes a one-car garage. Basement storage. Access to an in-ground pool, clubhouse and other amenities. FHA approved! Westgate Village is also pet-friendly. Come take a look today!
Location
State NH
County Hillsborough
Zoning R9
Direction From Main Dunstable Rd. Take a Right onto Westgate Crossing, take left on Cortez Dr.
Rooms
Primary Bedroom Level Third
Kitchen Closet, Dining Area, Countertops - Stone/Granite/Solid, Exterior Access
Interior
Heating Baseboard, Natural Gas
Cooling Window Unit(s)
Flooring Tile, Carpet, Hardwood, Other
Fireplaces Number 1
Fireplaces Type Living Room
Appliance Range, Refrigerator, Washer, Dryer, Gas Water Heater
Laundry In Unit
Exterior
Exterior Feature Balcony, Rain Gutters, Professional Landscaping
Garage Spaces 1.0
Pool Association, In Ground
Community Features Public Transportation, Shopping, Walk/Jog Trails, Conservation Area, Highway Access, Public School
Roof Type Shingle
Total Parking Spaces 2
Garage Yes
Building
Story 3
Sewer Public Sewer
Water Public
Schools
Elementary Schools Ledge St
Middle Schools Elm
High Schools Nashua South
Others
Pets Allowed Yes
Senior Community false
Acceptable Financing FHA
Listing Terms FHA
Pets Allowed Yes
Read Less
Bought with Apple Country Team • Keller Williams Realty North Central



