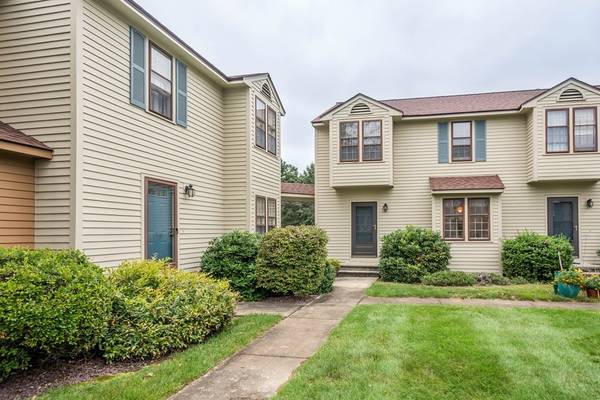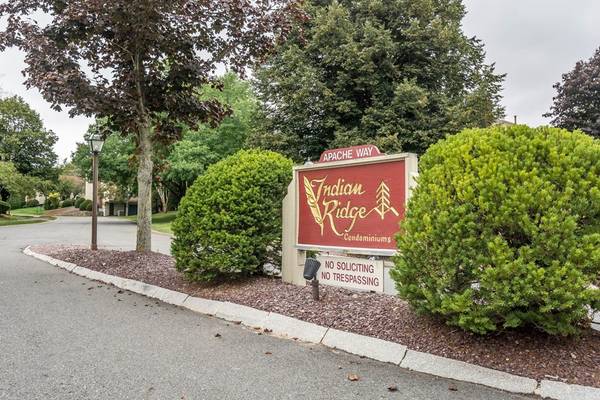For more information regarding the value of a property, please contact us for a free consultation.
178 Apache Way #178 Tewksbury, MA 01876
Want to know what your home might be worth? Contact us for a FREE valuation!

Our team is ready to help you sell your home for the highest possible price ASAP
Key Details
Sold Price $300,000
Property Type Condo
Sub Type Condominium
Listing Status Sold
Purchase Type For Sale
Square Footage 1,274 sqft
Price per Sqft $235
MLS Listing ID 72395470
Sold Date 12/19/18
Bedrooms 2
Full Baths 1
Half Baths 1
HOA Fees $331/mo
HOA Y/N true
Year Built 1984
Annual Tax Amount $4,332
Tax Year 2018
Property Description
Welcome HOME to 178 Apache Way! This END UNIT TOWN HOUSE in the HIGHLY DESIRED community of INDIAN RIDGE offers a FULLY APPLIANCED eat in kitchen, FIREPLACE living and dining room, HARDWOOD FLOORS, & 1/2 bath. UPSTAIRS: 2 SPACIOUS bedrooms and full bath UPDATED HEATING SYSTEM AND A/C. . This home offers a private balcony (A HUGE FEATURE for anyone who owns a condo) . Travel through the meticulously maintained community of Indian Ridge and notice the advantage of this prime location!) Residents enjoy access to the TENNIS COURTS, CLUB HOUSE and EXERCISE ROOM! Other advantages: Low condo fee that includes town water and sewer, pet friendly, professionally managed, strong association, convenient to many area amenities and highways...Come see why SO many homeowners are proud to call INDIAN RIDGE their home! OPEN HOUSE SAT 12-2 AND SUN 12-2 DO NOT MISS OUT ON THIS GREAT OPPORTUNITY
Location
State MA
County Middlesex
Zoning res
Direction Main Street to Apache Way (Indian Ridge)
Rooms
Primary Bedroom Level Second
Dining Room Flooring - Wood, Open Floorplan
Kitchen Flooring - Laminate, Cable Hookup, Gas Stove
Interior
Interior Features Central Vacuum
Heating Forced Air
Cooling Central Air
Flooring Carpet
Fireplaces Number 1
Fireplaces Type Living Room
Appliance Range, Dishwasher, Refrigerator, Washer, Dryer, Gas Water Heater, Tank Water Heater
Laundry In Basement, In Unit
Exterior
Garage Spaces 1.0
Community Features Shopping, Tennis Court(s), Park, Golf, Medical Facility, Highway Access, House of Worship, Public School
Roof Type Shingle
Total Parking Spaces 1
Garage Yes
Building
Story 3
Sewer Public Sewer
Water Public
Schools
Elementary Schools Heathbrook
Middle Schools Wynn
High Schools Tmhs
Others
Pets Allowed Breed Restrictions
Senior Community false
Pets Allowed Breed Restrictions
Read Less
Bought with Kenneth Celano • Turn Key Realty



