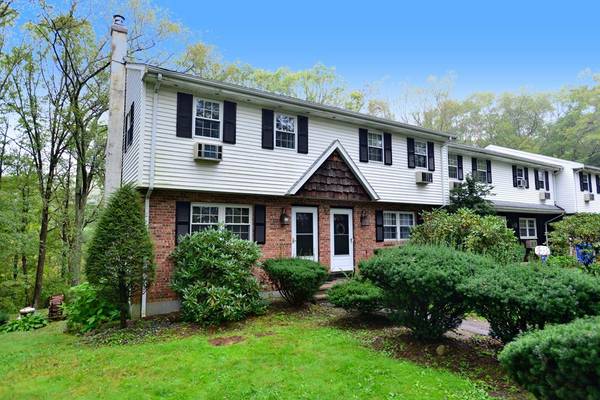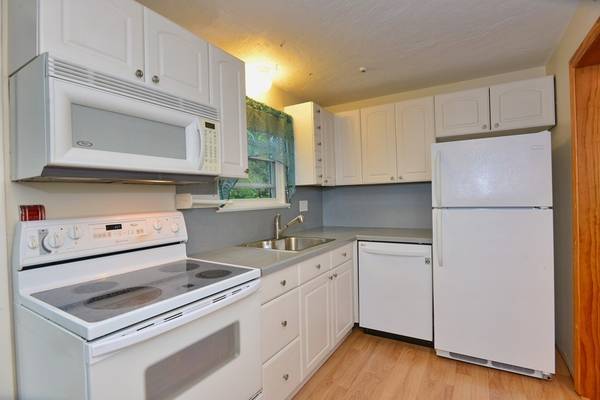For more information regarding the value of a property, please contact us for a free consultation.
249 Forest Grove Ave #one Wrentham, MA 02093
Want to know what your home might be worth? Contact us for a FREE valuation!

Our team is ready to help you sell your home for the highest possible price ASAP
Key Details
Sold Price $245,000
Property Type Condo
Sub Type Condominium
Listing Status Sold
Purchase Type For Sale
Square Footage 1,444 sqft
Price per Sqft $169
MLS Listing ID 72405526
Sold Date 12/03/18
Bedrooms 2
Full Baths 1
Half Baths 1
HOA Fees $166/mo
HOA Y/N true
Year Built 1977
Annual Tax Amount $2,775
Tax Year 2018
Property Description
Spacious Townhouse end unit condominium located on a private and rustic street with views of Mirror Lake. Unit features two large bedrooms, one with new hardwood floors, 1 ½ baths, open floor plan living area with sun filled kitchen that opens to an over-sized deck overlooking woodlands and private yard. Cozy family room downstairs in finished walk out basement with a wood burning stove to enjoy the winter months. Separate laundry room area, two parking spaces and plenty of guest parking. Small pets under 30 pounds permitted. Short walk to the beach. Low condo fee, great schools, commuter access, and fantastic shopping all in town. 3.2 miles to the Franklin/Boston Commuter Rail station in Norfolk. Minutes to Routes 495, 95, route 1, Wrentham center and Franklin Country Club.
Location
State MA
County Norfolk
Zoning R
Direction Take MA Rt. 140 N and slight right turn onto Shear St. In .7 miles turn left onto Forest Grove Ave.
Rooms
Primary Bedroom Level Second
Interior
Interior Features Bonus Room
Heating Electric
Cooling Wall Unit(s)
Flooring Wood, Vinyl, Carpet, Laminate, Flooring - Wall to Wall Carpet
Fireplaces Type Wood / Coal / Pellet Stove
Appliance Range, Dishwasher, Microwave, Refrigerator, Washer, Dryer, Electric Water Heater
Laundry In Basement, In Unit
Exterior
Roof Type Shingle
Total Parking Spaces 2
Garage No
Building
Story 3
Sewer Private Sewer
Water Public
Schools
Middle Schools King Phillip Jr
High Schools King Phillip Hs
Others
Pets Allowed Breed Restrictions
Pets Allowed Breed Restrictions
Read Less
Bought with Kathleen Craig • ERA Key Realty Services



