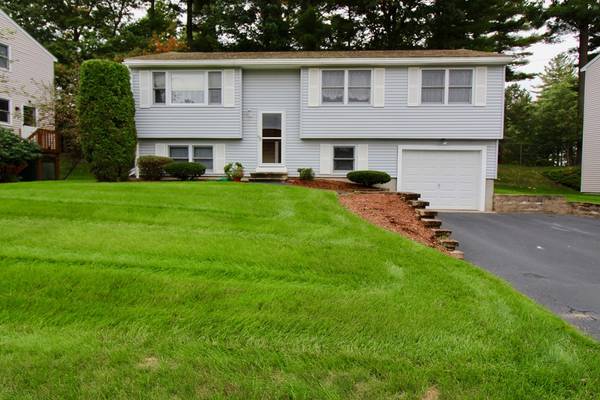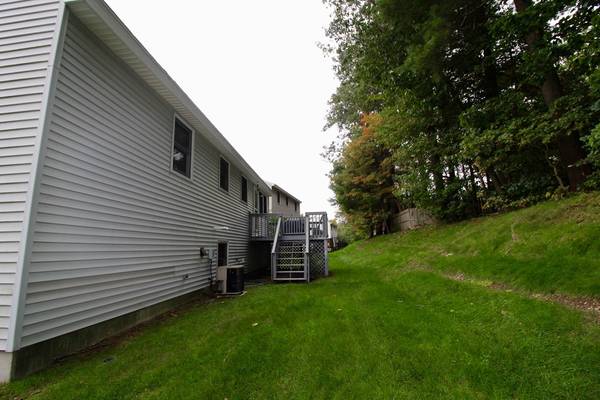For more information regarding the value of a property, please contact us for a free consultation.
10 Copperfield Drive #10 Nashua, NH 03062
Want to know what your home might be worth? Contact us for a FREE valuation!

Our team is ready to help you sell your home for the highest possible price ASAP
Key Details
Sold Price $231,000
Property Type Condo
Sub Type Condominium
Listing Status Sold
Purchase Type For Sale
Square Footage 1,366 sqft
Price per Sqft $169
MLS Listing ID 72407625
Sold Date 11/26/18
Bedrooms 3
Full Baths 1
Half Baths 1
HOA Fees $265/mo
HOA Y/N true
Year Built 1987
Annual Tax Amount $4,052
Tax Year 2017
Property Description
Located in the desirable Timber Ridge condominium community, this well kept well maintained Split style condo is sure to go fast. The home has 3 bedrooms, 2 bathrooms, partially finished basement and one car garage underneath. Central air will keep you cool in the summer and Natural gas furnace will keep you warm through out the winter months. Natural gas water heater replaced in 2000, garage disposal in 2013 and Driveway seal coated in 2017. Upon your arrival your greeted by the new carpeting in the entryway and stairs. Steps away in the upper level in newer Prego flooring in the hallway and in the inviting living room. Plenty of room for family dinners and Holiday gatherings with the open concept kitchen/dining area. All appliances have been replaced in the past 10 years. The kitchen receptacles were upgraded to GFI in 2014. The roomy deck off the kitchen was freshly painted in 09/2018. 3 bedrooms and a full bathroom complete this spacious first floor.
Location
State NH
County Hillsborough
Zoning R9
Direction Take Exit 5 off Route 3, 4 miles west to copperfield
Interior
Interior Features Home Office
Heating Forced Air
Cooling Central Air
Flooring Vinyl, Carpet, Laminate
Appliance Range, Dishwasher, Disposal, Microwave, Refrigerator, Gas Water Heater, Utility Connections for Electric Range, Utility Connections for Electric Oven
Laundry In Unit
Exterior
Garage Spaces 1.0
Community Features Public Transportation, Walk/Jog Trails, Highway Access, Public School
Utilities Available for Electric Range, for Electric Oven
Roof Type Shingle
Total Parking Spaces 2
Garage Yes
Building
Story 2
Sewer Public Sewer
Water Public
Schools
Elementary Schools Main Dunstable
Middle Schools Elm Street
High Schools Nashua South
Others
Pets Allowed Breed Restrictions
Pets Allowed Breed Restrictions
Read Less
Bought with Michael O'Keefe • RE/MAX On The River, Inc.



