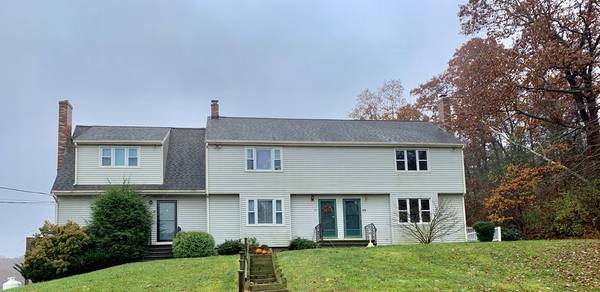For more information regarding the value of a property, please contact us for a free consultation.
60 Cowell Rd #60 Wrentham, MA 02093
Want to know what your home might be worth? Contact us for a FREE valuation!

Our team is ready to help you sell your home for the highest possible price ASAP
Key Details
Sold Price $240,000
Property Type Condo
Sub Type Condominium
Listing Status Sold
Purchase Type For Sale
Square Footage 1,296 sqft
Price per Sqft $185
MLS Listing ID 72423398
Sold Date 12/28/18
Bedrooms 2
Full Baths 1
Half Baths 1
HOA Fees $120/mo
HOA Y/N true
Year Built 1982
Annual Tax Amount $2,970
Tax Year 2018
Property Description
Looking for condo living with that just a little extra bit of privacy & the space & feel of a single family home? Then the door to this spacious end unit townhome w/ 3 levels of living may just be the last door you need to open on your home search.The homes spacious,warm & inviting living room with hardwood floors &large front window flows nicely into the large eat in kitchen that offers a generous amount of cabinets & counter space,a pantry,ceiling fan&French doors that lead to the homes private deck for outdoor entertaining or relaxation.The recently carpeted stairs bring you to the homes 2nd level where you will find 2 spacious bedrooms each with a ceiling fan, generous closet space & large windows.The updated full bath is on the 2nd floor.The walkout lower level offers a heated family room, storage & laundry area. Located off the road well travelled yet convenient to major routes, Wrentham Outlets,Patriots Place, parks & trails. Be home for the Holidays! A Quick close is possible!
Location
State MA
County Norfolk
Zoning R
Direction Route 140 (East St) to Madison to Cowell.
Rooms
Family Room Flooring - Stone/Ceramic Tile, Storage
Primary Bedroom Level Second
Kitchen Bathroom - Half, Ceiling Fan(s), Closet, Dining Area, French Doors, Chair Rail, Deck - Exterior, Exterior Access
Interior
Heating Electric
Cooling None
Appliance Range, Electric Water Heater, Tank Water Heater, Utility Connections for Electric Range, Utility Connections for Electric Dryer
Laundry Electric Dryer Hookup, Exterior Access, In Basement, Washer Hookup
Exterior
Community Features Shopping, Walk/Jog Trails, Stable(s), Highway Access, Public School
Utilities Available for Electric Range, for Electric Dryer, Washer Hookup
Roof Type Shingle
Total Parking Spaces 2
Garage No
Building
Story 3
Sewer Private Sewer
Water Public
Others
Pets Allowed Yes
Pets Allowed Yes
Read Less
Bought with Krista Anderson • Keller Williams Elite



