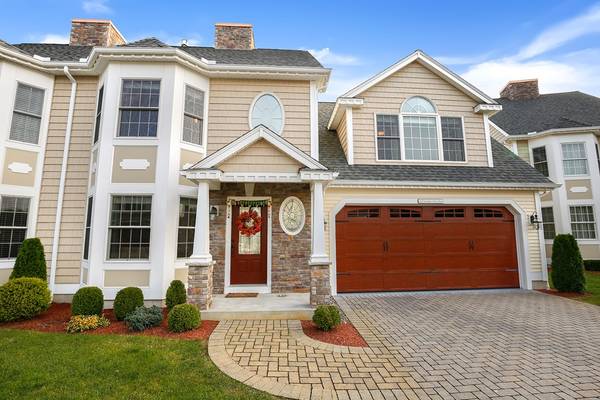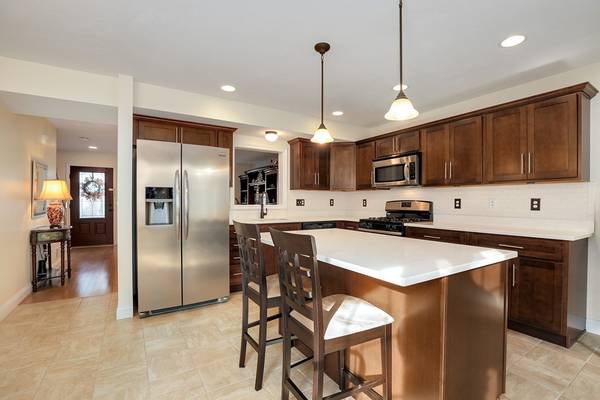For more information regarding the value of a property, please contact us for a free consultation.
40 Yorkshire Dr #86 Tewksbury, MA 01876
Want to know what your home might be worth? Contact us for a FREE valuation!

Our team is ready to help you sell your home for the highest possible price ASAP
Key Details
Sold Price $495,000
Property Type Condo
Sub Type Condominium
Listing Status Sold
Purchase Type For Sale
Square Footage 1,998 sqft
Price per Sqft $247
MLS Listing ID 72423612
Sold Date 01/22/19
Bedrooms 2
Full Baths 2
Half Baths 1
HOA Fees $209/mo
HOA Y/N true
Year Built 2015
Annual Tax Amount $6,728
Tax Year 2018
Property Description
Immaculate townhouse in the desirable Bella Woods development abutting conservation land! As you enter this lovely home you are greeted with a comfortable living room featuring hardwood floors, a gas fireplace, and a bay window that fills the space with natural light. Flow nicely into the custom kitchen boasting SS appliances, quartz countertops, and a great island/breakfast bar. It is completely open to the dining space with glass sliders leading to the private patio. A convenient half bathroom completes the main level. Upstairs is the oversized master suite with a cathedral ceiling, a walk-in closet, and full ensuite with a double vanity. Across the hall are another generous bedroom, full bathroom, and a very large third room with lots of windows overlooking the conservation land next door. It can be used as an office, family room, or both. The unfinished third level offers the opportunity for expansion or plenty of storage. Come to see this beautiful home at the open house!
Location
State MA
County Middlesex
Zoning res
Direction Please use google maps
Rooms
Family Room Closet, Flooring - Wall to Wall Carpet
Primary Bedroom Level Second
Dining Room Flooring - Stone/Ceramic Tile, Open Floorplan
Kitchen Flooring - Stone/Ceramic Tile, Countertops - Upgraded, Stainless Steel Appliances
Interior
Interior Features Central Vacuum
Heating Forced Air, Natural Gas
Cooling Central Air
Fireplaces Number 1
Fireplaces Type Living Room
Appliance Range, Dishwasher, Disposal, Microwave, Refrigerator, Washer, Dryer, Vacuum System, Gas Water Heater, Tank Water Heaterless
Laundry In Unit
Exterior
Garage Spaces 2.0
Community Features Public Transportation, Shopping, Medical Facility, Highway Access, Public School
Roof Type Shingle
Total Parking Spaces 2
Garage Yes
Building
Story 2
Sewer Public Sewer
Water Public
Schools
Elementary Schools North
Middle Schools John W. Wynn
High Schools Memorial High
Others
Pets Allowed Breed Restrictions
Pets Allowed Breed Restrictions
Read Less
Bought with Doreen Lewis • Redfin Corp.



