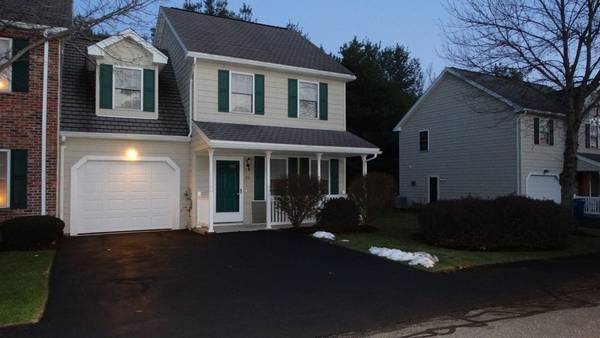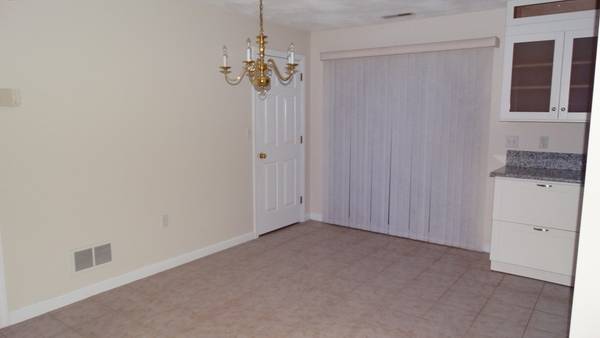For more information regarding the value of a property, please contact us for a free consultation.
75 Fairway Dr #75 Tewksbury, MA 01876
Want to know what your home might be worth? Contact us for a FREE valuation!

Our team is ready to help you sell your home for the highest possible price ASAP
Key Details
Sold Price $330,000
Property Type Condo
Sub Type Condominium
Listing Status Sold
Purchase Type For Sale
Square Footage 1,151 sqft
Price per Sqft $286
MLS Listing ID 72427351
Sold Date 12/13/18
Bedrooms 2
Full Baths 1
Half Baths 1
HOA Fees $303/mo
HOA Y/N true
Year Built 1999
Annual Tax Amount $4,776
Tax Year 2018
Lot Size 100 Sqft
Property Description
Eagles Landing! Next to the golf course, just when you thought it couldn't get any better! This attached townhouse has the feel of a single family home in a desirable 55+ community. Pull into the garage and get out of the weather as you step into your new home. Freshly painted interior, tile flooring and new carpeting with conveniently located laundry to save the day! This updated kitchen with new appliances boasts granite counters perfectly designed custom cabinets, great space for that chef in us all. Stunning light and bright as kitchens go leading to the dining area with sliders to your own backyard. The second floor hosts 2 bedrooms and full bath designed with a walk in shower. There is central air and central heat to keep you comfortable all year long. Relax on the back patio overlooking the golf course. Cool off in the complex's pool or enjoy the short stroll to markets and restaurants. Time for your next upgrade! Hope to see you at the open house this weekend!
Location
State MA
County Middlesex
Zoning MFD
Direction Route 38 - right on to Livingston St., Right into Eagles Landing and keep to the right for Fairway
Rooms
Primary Bedroom Level Second
Dining Room Flooring - Stone/Ceramic Tile
Kitchen Flooring - Stone/Ceramic Tile, Dining Area, Cabinets - Upgraded
Interior
Interior Features Lighting - Overhead, Bonus Room
Heating Forced Air, Natural Gas, Individual, Unit Control
Cooling Central Air
Flooring Wood, Tile, Carpet, Flooring - Wood
Appliance Range, Dishwasher, Microwave, Washer, Dryer, Gas Water Heater, Tank Water Heater
Exterior
Garage Spaces 1.0
Pool Association, In Ground, Indoor, Heated
Community Features Public Transportation, Shopping, Golf, Laundromat, Conservation Area, Highway Access, House of Worship, Public School, Adult Community
Roof Type Shingle
Total Parking Spaces 2
Garage Yes
Building
Story 2
Sewer Public Sewer
Water Public
Others
Pets Allowed Breed Restrictions
Senior Community true
Pets Allowed Breed Restrictions
Read Less
Bought with The Results Team • RE/MAX Executive Realty



