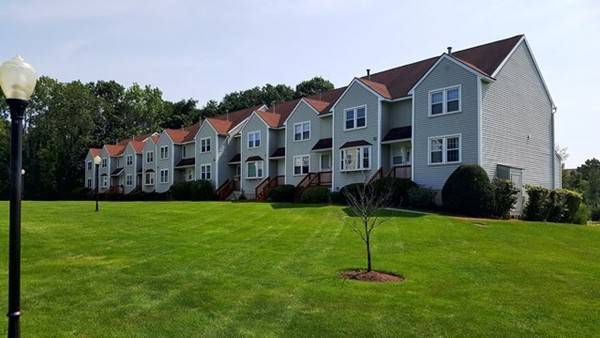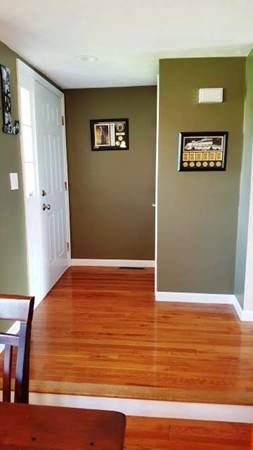For more information regarding the value of a property, please contact us for a free consultation.
201 Patrick Rd #201 Tewksbury, MA 01876
Want to know what your home might be worth? Contact us for a FREE valuation!

Our team is ready to help you sell your home for the highest possible price ASAP
Key Details
Sold Price $315,000
Property Type Condo
Sub Type Condominium
Listing Status Sold
Purchase Type For Sale
Square Footage 1,240 sqft
Price per Sqft $254
MLS Listing ID 72427577
Sold Date 04/26/19
Bedrooms 2
Full Baths 1
Half Baths 1
HOA Fees $290/mo
HOA Y/N true
Year Built 1985
Annual Tax Amount $3,950
Tax Year 2018
Lot Size 100 Sqft
Property Description
Meticulously cared for updated end unit condo at Carter Green! Living room has recessed lights, updated slider leads to the freshly stained deck with open space view. Kitchen has oak cabinets, recessed lights, new energy efficient appliances and faucet. Dining room opens to the front hall and entrance. Half bath with new faucet and toilet. Hardwood floors through out the first floor. Second floor master, hardwood floors, double closets and main bathroom entrance. Second bedroom with walk in closet and main bath entrance. Main bath has tiled flooring, new faucet and toilet. Second floor laundry. Basement walk in to finished hallway, double coat closet, tiled flooring. Additional storage in utility room and under stairs. One car garage with storage. Great location, great view, first building in complex from Victor Drive entrance.
Location
State MA
County Middlesex
Zoning MFD
Direction Rte 38 to Victor Dr, left onto Patrick, 1st right, end unit.
Rooms
Primary Bedroom Level Second
Dining Room Flooring - Hardwood
Kitchen Flooring - Hardwood, Recessed Lighting
Interior
Heating Forced Air, Natural Gas
Cooling Central Air
Flooring Tile, Carpet, Hardwood
Appliance Range, Dishwasher, Disposal, Refrigerator
Laundry Second Floor, In Unit
Exterior
Exterior Feature Professional Landscaping, Sprinkler System, Tennis Court(s)
Garage Spaces 1.0
Community Features Public Transportation, Shopping, Tennis Court(s), Park, Golf
Total Parking Spaces 1
Garage Yes
Building
Story 2
Sewer Public Sewer
Water Public
Others
Pets Allowed Breed Restrictions
Acceptable Financing Contract
Listing Terms Contract
Pets Allowed Breed Restrictions
Read Less
Bought with Sean Page • Signature Page Real Estate, LLC



