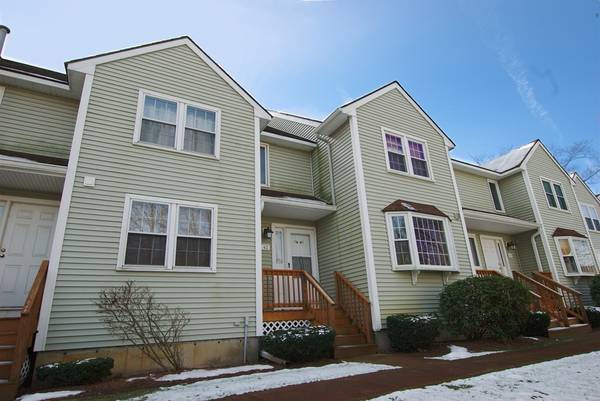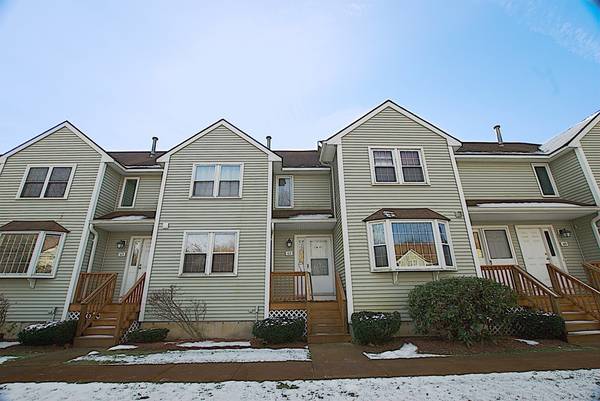For more information regarding the value of a property, please contact us for a free consultation.
42 Patrick Rd #42 Tewksbury, MA 01876
Want to know what your home might be worth? Contact us for a FREE valuation!

Our team is ready to help you sell your home for the highest possible price ASAP
Key Details
Sold Price $309,000
Property Type Condo
Sub Type Condominium
Listing Status Sold
Purchase Type For Sale
Square Footage 1,240 sqft
Price per Sqft $249
MLS Listing ID 72427588
Sold Date 01/22/19
Bedrooms 2
Full Baths 1
Half Baths 1
HOA Fees $290/mo
HOA Y/N true
Year Built 1986
Annual Tax Amount $3,931
Tax Year 2018
Lot Size 100 Sqft
Property Description
Welcome Home to pristine Carter Green! This sought-after, pet-friendly, and meticulously-maintained complex offers care free living with beautiful landscaping, ample guest parking, tennis court and the club house. The 2Bedroom/1.5Bath/1Garage unit offers gorgeous hardwood floor throughout the main floor. Enjoy your sun-drenched living room with sliders to its own private deck and a storage closet. Efficient galley kitchen with all appliances updated in 2016 except for stove. The upper level features a large master BR with ample closets, a laundry area, a second bedroom with a walk-in closet, and a large California-style bathroom accessible between both bedrooms. Easy access to I-93, I-495 and Rte 3 and minutes to shopping, schools, libraries, restaurants, and many more. Association updates from past few years included: roof siding, exterior lighting, deck, and porch. First open house on Saturday, December 1st 12:00 - 1:30. Don't miss out!
Location
State MA
County Middlesex
Zoning MFD
Direction 93 N to exit 42. Left on Dascomb Rd / East St. Left onto Chandler. Left onto Main. Left on Patrick
Rooms
Primary Bedroom Level Third
Dining Room Flooring - Hardwood
Kitchen Flooring - Hardwood
Interior
Heating Central, Forced Air, Natural Gas
Cooling Central Air, Fan Coil
Flooring Wood, Tile, Vinyl, Carpet
Appliance Range, Dishwasher, Disposal, Microwave, Refrigerator, Freezer, Washer, Dryer, Gas Water Heater, Utility Connections for Electric Range, Utility Connections for Electric Oven, Utility Connections for Electric Dryer
Laundry Third Floor, In Unit, Washer Hookup
Exterior
Exterior Feature Storage, Decorative Lighting, Rain Gutters, Professional Landscaping, Sprinkler System
Garage Spaces 1.0
Community Features Public Transportation, Shopping, Tennis Court(s), Park, Walk/Jog Trails, Golf, Highway Access, House of Worship, Public School, T-Station
Utilities Available for Electric Range, for Electric Oven, for Electric Dryer, Washer Hookup
Roof Type Shingle
Total Parking Spaces 1
Garage Yes
Building
Story 3
Sewer Public Sewer
Water Public
Schools
Elementary Schools John F. Ryan
Middle Schools John W. Wynn
High Schools Tewksbury Memor
Others
Pets Allowed Yes
Acceptable Financing FHA
Listing Terms FHA
Pets Allowed Yes
Read Less
Bought with proActive RE Team • Keller Williams Realty Boston Northwest



